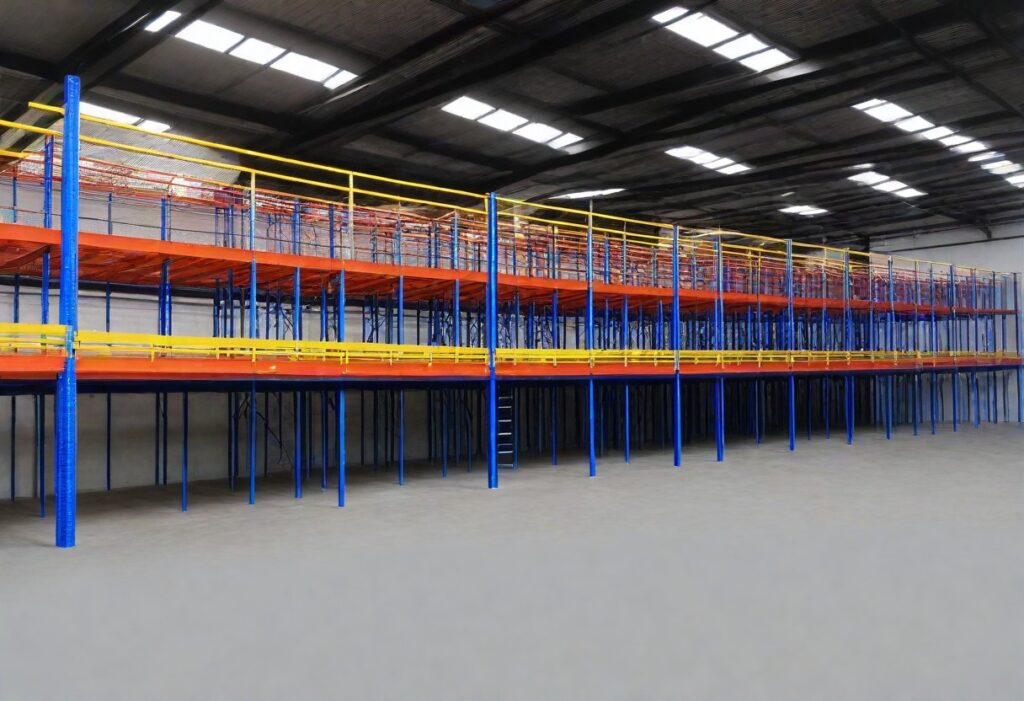Elevate Your Warehouse Space: Warehouse Mezzanine Floors
In the realm of industrial architecture, warehouse mezzanine floors have become indispensable for maximizing space utilization and enhancing operational efficiency. These versatile structures offer a cost-effective solution for expanding storage capacity, creating additional workspace, and optimizing workflow within warehouses and distribution centers. In this comprehensive article, we delve into the world of warehouse mezzanine floors, highlighting their benefits, applications, and the transformative impact they can have on your storage facility.

Discover our innovative new project on Google Business Profile, showcasing our commitment to excellence and customer satisfaction.
Understanding Warehouse Mezzanine Floors
A warehouse mezzanine floor is an intermediate level built between the main floor and the ceiling of a warehouse, effectively creating additional usable space within the existing footprint of the building. These floors are typically constructed using structural steel beams, columns, and decking materials, providing a sturdy platform for storage, assembly, or office space. Warehouse mezzanines can be customized to suit specific requirements and are designed to comply with building codes and safety standards.
The Benefits of Warehouse Mezzanine Floors
Warehouse mezzanine floors offer numerous advantages for businesses looking to optimize their storage and operational capabilities:
- Maximized Space Utilization: Mezzanine floors allow businesses to make the most of vertical space, effectively doubling the available floor area without the need for costly expansion or relocation.
- Increased Storage Capacity: By adding additional levels for storage racks or shelving systems, warehouse mezzanines enable businesses to accommodate more inventory, raw materials, or finished goods within the same square footage.
- Enhanced Workflow Efficiency: Mezzanine floors can be strategically positioned to streamline workflow processes, reducing travel distances and improving accessibility to stored items, thereby enhancing productivity and order fulfillment speed.
- Flexibility and Adaptability: Warehouse mezzanines are highly versatile and can be tailored to meet evolving business needs. They can accommodate various functions, including storage, picking and packing, assembly, office space, and even retail showroom areas.
Applications of Warehouse Mezzanine Floors
Warehouse mezzanine floors find applications across a wide range of industries and sectors, including:
- Distribution Centers: Mezzanine floors enable distribution centers to optimize storage space, improve inventory management, and enhance order fulfillment efficiency.
- Manufacturing Facilities: Mezzanine floors provide additional workspace for assembly, packaging, and quality control processes, allowing manufacturing facilities to increase production capacity without expanding the footprint of the facility.
- Retail Warehouses: Retail warehouses utilize mezzanine floors to create additional retail space, storage areas, or administrative offices, optimizing the layout of the store and enhancing the customer shopping experience.
Elevate Your Warehouse Space with Om Engineers (Fabricator)
At Om Engineers (Fabricator), we specialize in designing and fabricating high-quality warehouse mezzanine floors that meet the unique needs of our clients. Our experienced team works closely with businesses to assess their space requirements, workflow processes, and safety considerations, delivering customized solutions that maximize efficiency and productivity. Contact us today at +91 9922444544 to learn more about how our warehouse mezzanine floors can transform your storage facility and take your operations to the next level of success.


