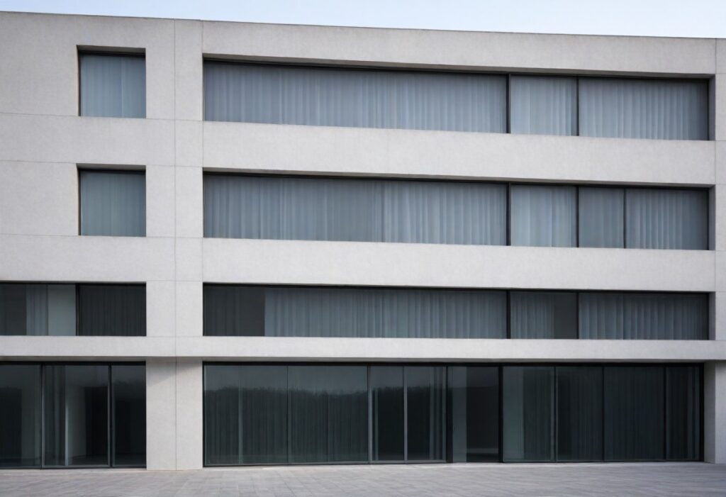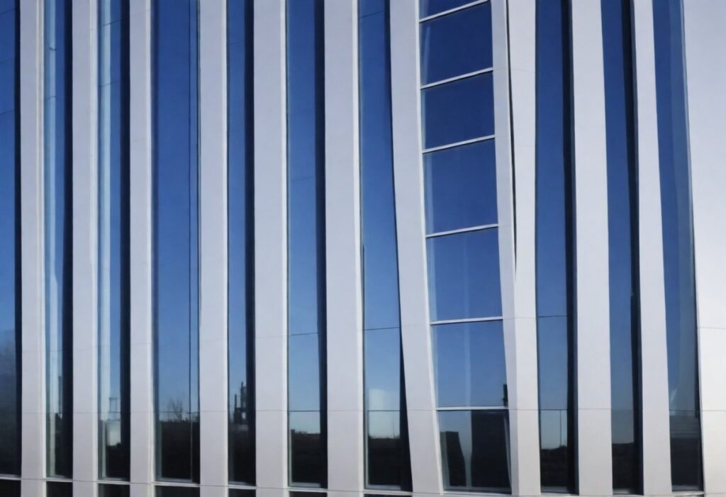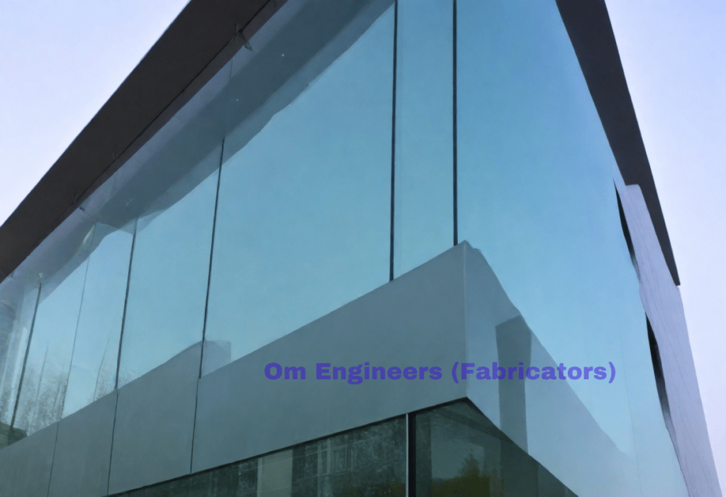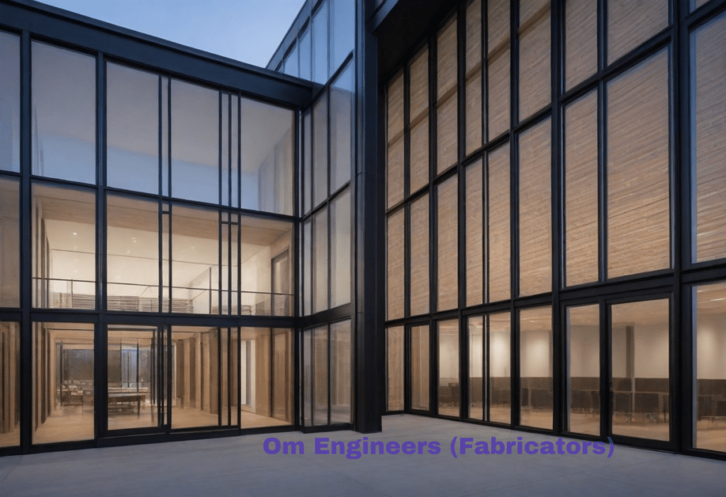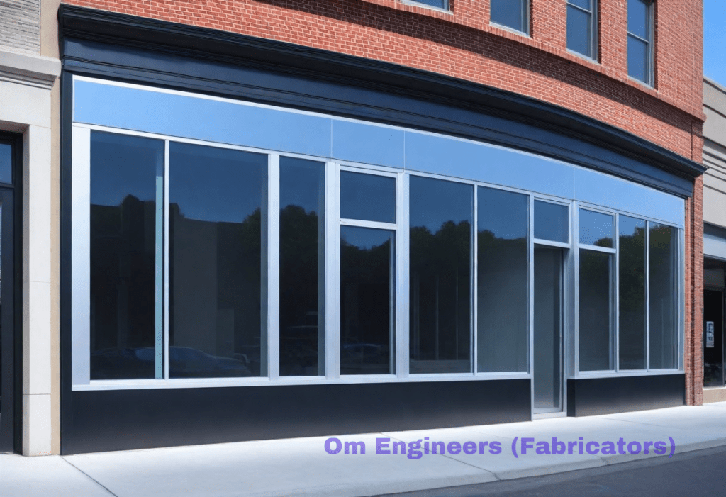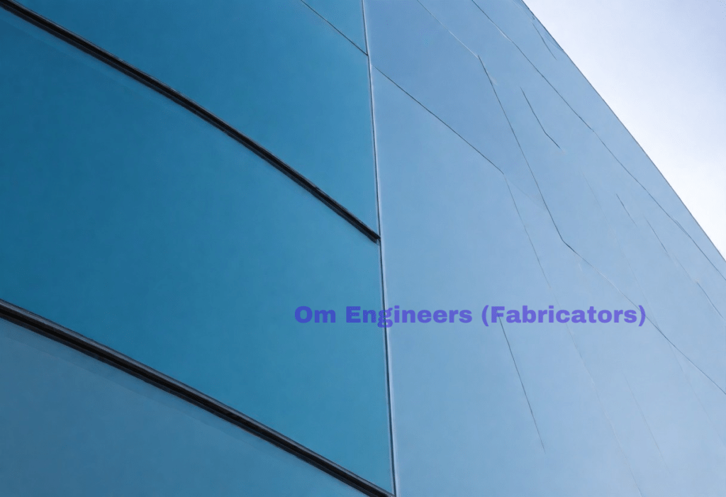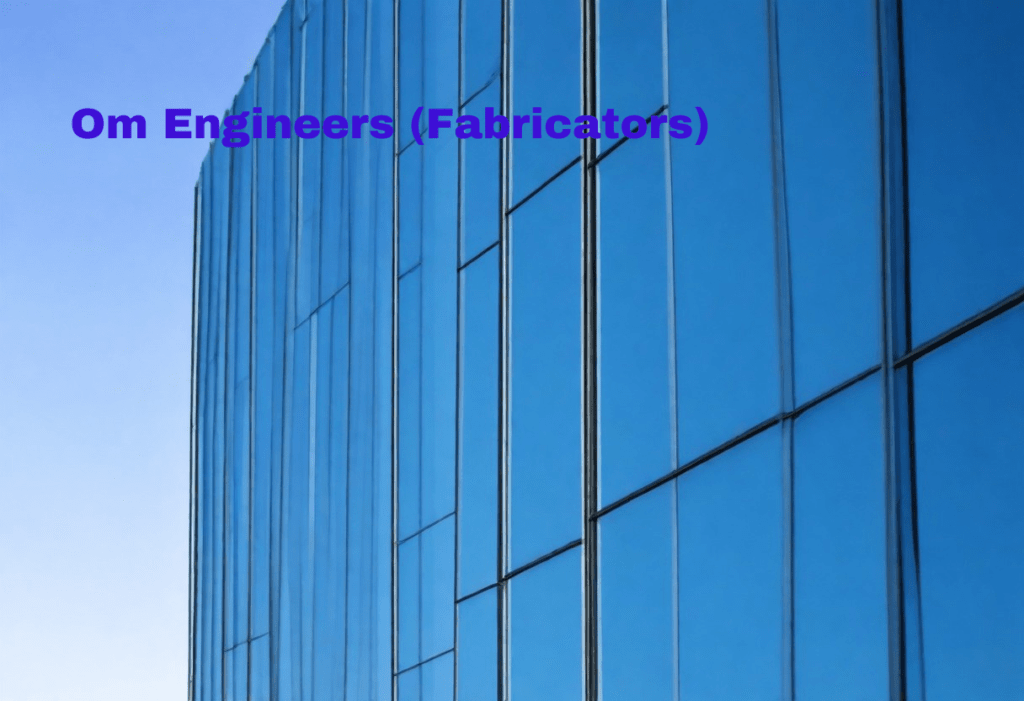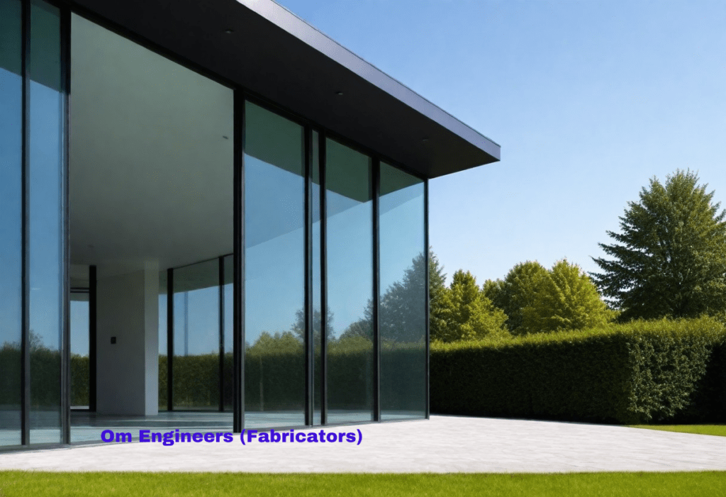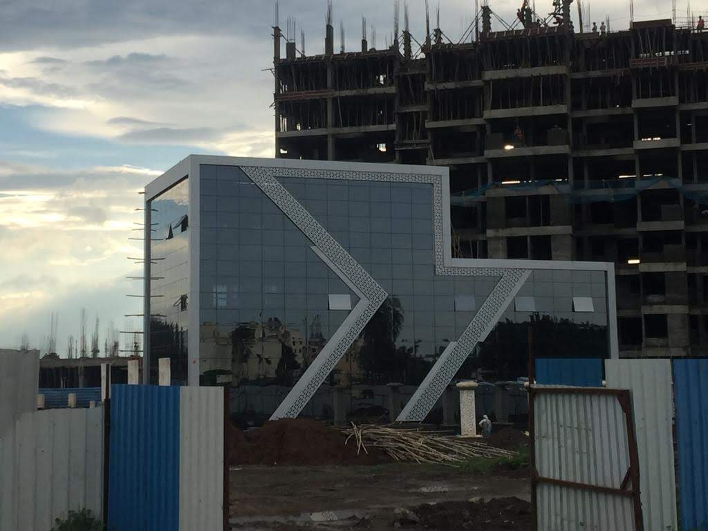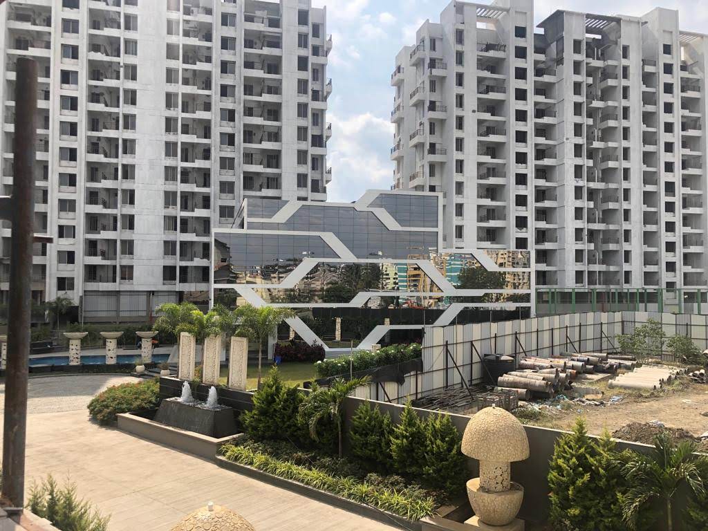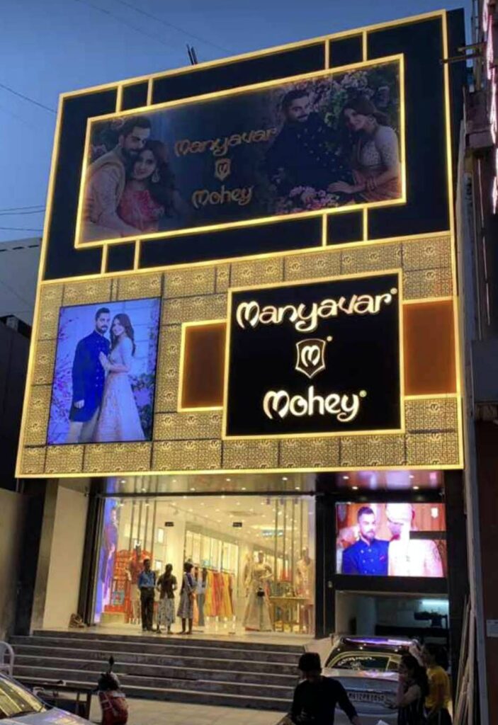The Artistry of Spider Glass Facades
In the realm of modern architecture, spider glass facades stand out as a symbol of sophistication and innovation, offering a seamless blend of functionality and aesthetics. These striking architectural elements, characterized by their sleek design and minimalistic appearance, have redefined the way buildings interact with their surroundings, creating visually stunning structures that inspire awe and admiration. In this comprehensive article, we delve into the world of spider glass facades, exploring their features, benefits, and transformative impact on architectural design.
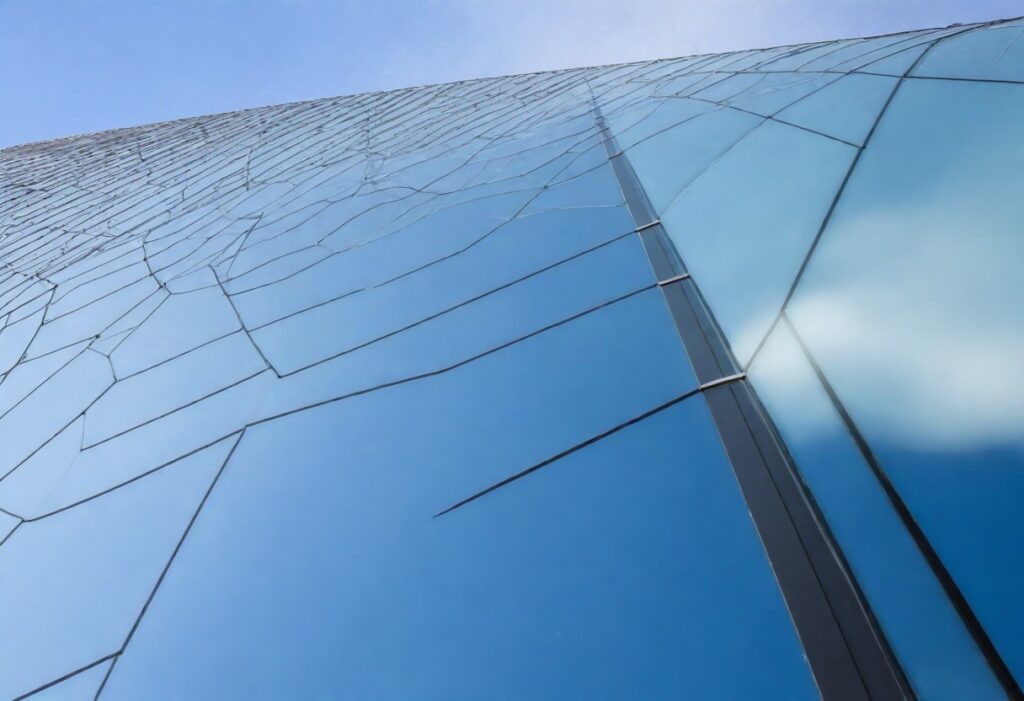
Discover our innovative new project on Google Business Profile, showcasing our commitment to excellence and customer satisfaction.
Understanding Spider Glass Facades
Spider glass facades, also known as point-fixed glass facades, are structural glazing systems that utilize tempered glass panels supported by stainless steel or aluminum fittings. These fittings, often referred to as “spiders” or “spider fittings,” are strategically positioned at the corners or edges of the glass panels, providing a secure connection while maintaining the illusion of a floating or suspended facade. The result is a seamless and transparent envelope that enhances the visual appeal of buildings while maximizing natural light penetration.
The Advantages of Spider Glass Facades
Spider glass facades offer a multitude of benefits that make them an attractive choice for architects, developers, and building owners:
- Contemporary Aesthetics: The sleek and minimalist design of spider glass facades adds a touch of elegance and sophistication to any building, creating a timeless and modern appearance that captivates the imagination.
- Unobstructed Views: By utilizing large expanses of glass and minimal framing, spider glass facades provide unobstructed views of the surrounding landscape, creating a sense of openness and connection with the outdoors.
- Natural Light: Spider glass facades maximize the penetration of natural light into interior spaces, reducing the need for artificial lighting and creating bright and inviting environments that enhance occupant well-being.
- Durability and Safety: Tempered glass panels used in spider glass facades are highly durable and resistant to impact, thermal stress, and weathering, ensuring long-term performance and safety for building occupants.
Applications of Spider Glass Facades
Spider glass facades are suitable for a wide range of architectural applications, including:
- Commercial Buildings: Spider glass facades are commonly used in office buildings, shopping malls, and hospitality venues to create dramatic entrances, atriums, and facades that make a bold architectural statement.
- Cultural Institutions: Museums, galleries, and cultural institutions often utilize spider glass facades to showcase exhibits and artworks while providing a visually stunning backdrop that enhances the visitor experience.
- Residential Projects: In residential buildings, spider glass facades offer panoramic views, abundant natural light, and a sense of openness, creating luxurious and contemporary living spaces that blend seamlessly with the surrounding environment.
Elevate Your Architecture with Om Engineers (Fabricator)
At Om Engineers (Fabricator), we specialize in designing and fabricating innovative spider glass facade solutions that push the boundaries of architectural design. Our experienced team collaborates closely with clients to create bespoke glazing systems that enhance the aesthetics, functionality, and sustainability of buildings. Contact us today at +91 9922444544 to learn more about how spider glass facades can transform your architectural vision into reality and create iconic structures that inspire awe and admiration.


