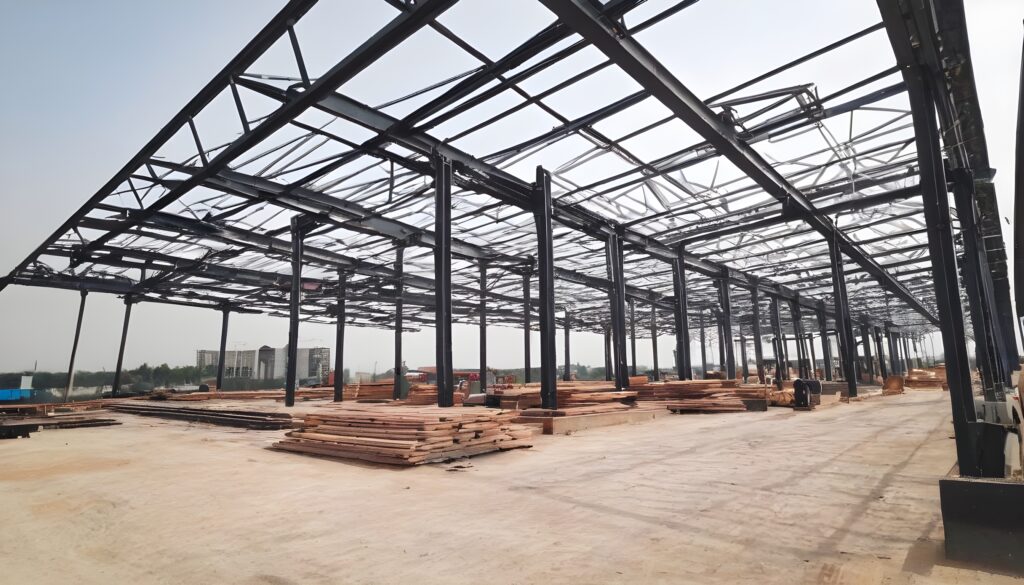PEB Structures: A Complete Guide
In the realm of modern construction, Pre-Engineered Buildings (PEB) stand as a testament to innovation, efficiency, and sustainability. In this comprehensive guide, we delve into the intricacies of PEB structures, addressing common questions, highlighting key elements, and shedding light on the design process that powers these marvels of engineering.

Discover our innovative new project on Google Business Profile, showcasing our commitment to excellence and customer satisfaction.
What is the PEB Design Process?
The PEB design process involves a systematic approach to creating structures tailored to specific requirements and site conditions. It typically begins with conceptualization and feasibility studies, followed by detailed engineering design, fabrication, and erection. Computer-aided design (CAD) and Building Information Modeling (BIM) play integral roles in visualizing and optimizing the structure before it is brought to life.
What are the Elements of PEB?
PEB structures consist of several key elements, including:
- Main Frame: The primary load-bearing structure comprising rigid frames, typically fabricated from high-strength steel, that support the roof and walls.
- Secondary Members: Secondary framing components such as purlins, girts, and eave struts that provide additional support and stability to the structure.
- Roof and Wall Panels: Cladding systems made from various materials, including metal sheets, insulated panels, or composite panels, that enclose the building envelope and offer protection from the elements.
- Bracing Systems: Diagonal and cross-bracing elements that enhance the structural integrity and resistance to lateral forces such as wind and seismic loads.
- Accessories: Miscellaneous components such as doors, windows, vents, and gutters that complement the functionality and aesthetics of the building.
What is the Main Frame in PEB?
The main frame in a PEB structure comprises primary rigid frames, commonly referred to as “I-beams” or “frames,” which form the backbone of the building’s structural system. These frames are typically fabricated from high-strength steel and are designed to resist vertical and lateral loads while providing ample support for the roof and walls.
Which Steel is Used in PEB Structure?
PEB structures primarily utilize high-strength, low-alloy (HSLA) steel or structural steel grades such as ASTM A572 or A992. These steels offer superior mechanical properties, including high tensile strength, yield strength, and ductility, making them ideal for constructing lightweight yet robust structures capable of withstanding diverse environmental conditions.
Ready to harness the power of PEB structures for your next project? Contact us today at +919922444544 for expert guidance, customized solutions, and seamless execution from design to installation.
Experience the efficiency, durability, and versatility of PEB structures, and embark on a journey towards sustainable and cost-effective construction solutions tailored to your needs.


