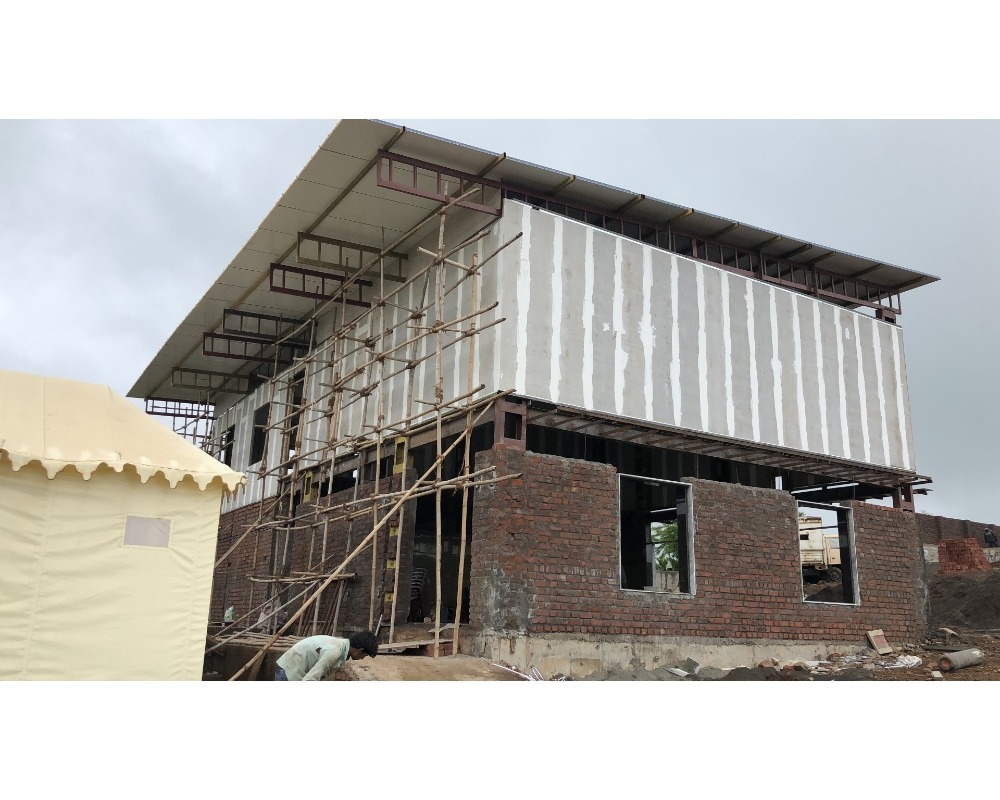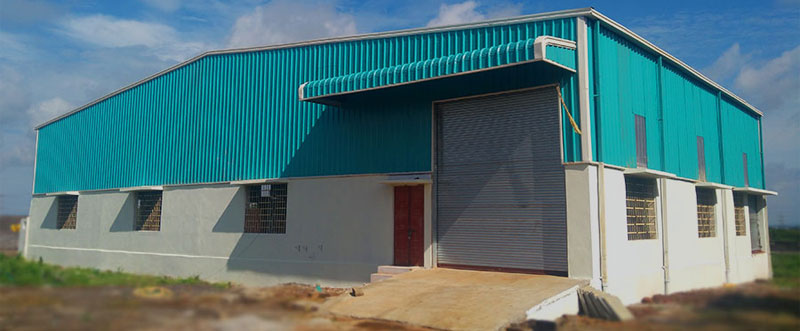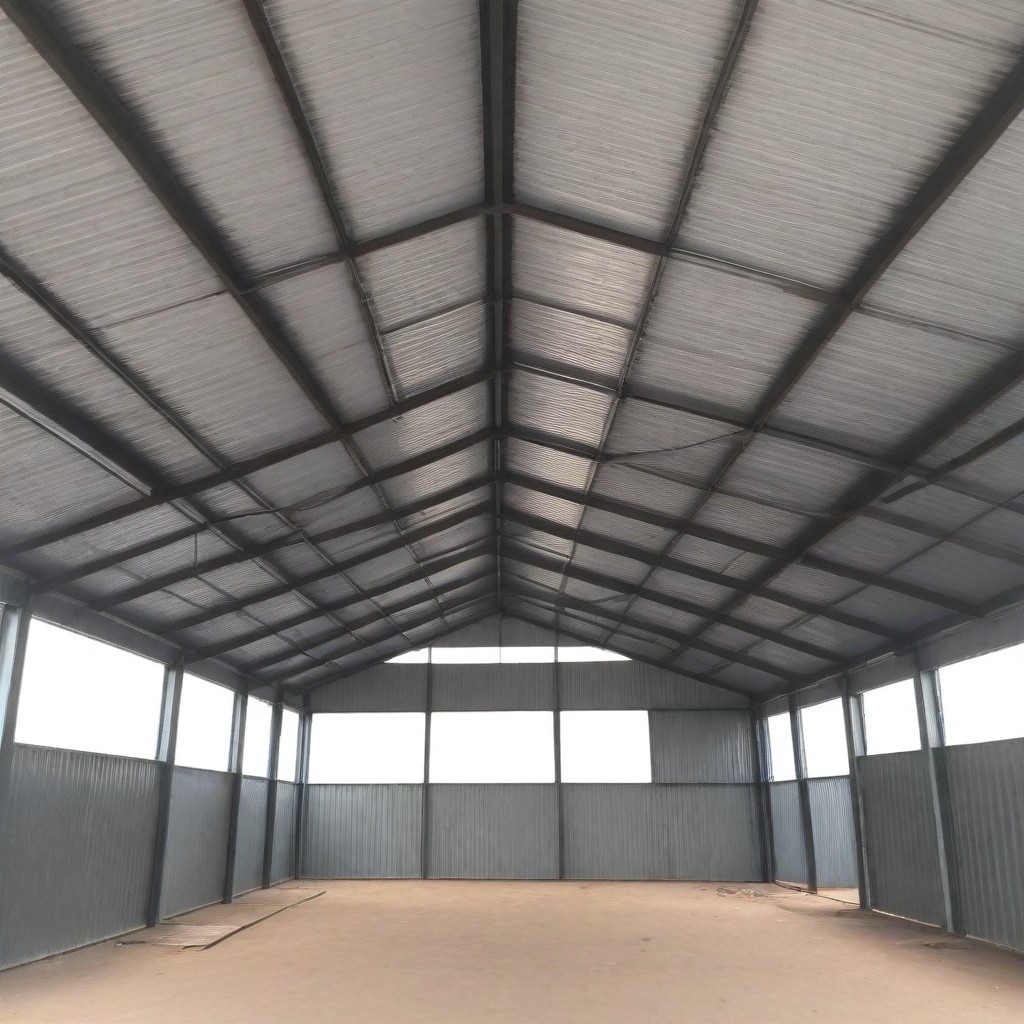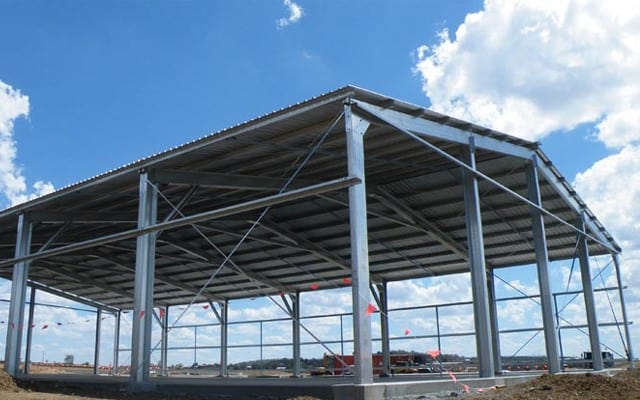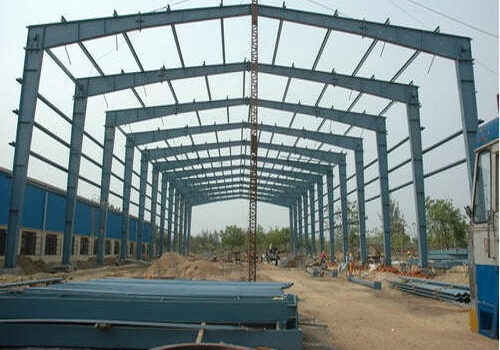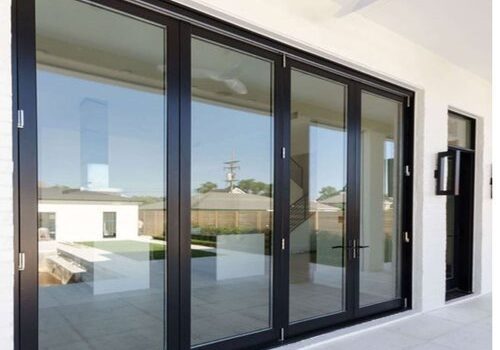Parking Spaces: The Role of Parking Sheds in Modern Architecture
Parking sheds play a crucial role in urban landscapes, providing shelter and protection for vehicles while optimizing space utilization and enhancing the visual appeal of parking facilities. As cities continue to grow and space becomes increasingly limited, the demand for efficient and aesthetically pleasing parking solutions has never been greater. In this article, we explore the importance of parking sheds in modern architecture and how they can elevate the functionality and aesthetics of parking spaces.
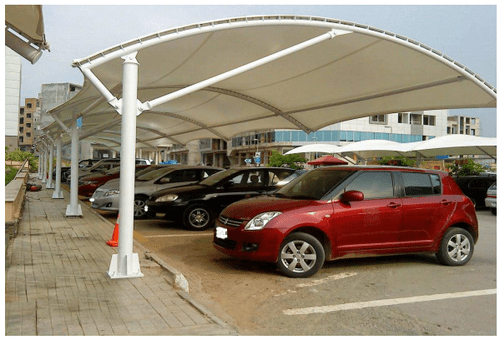
Understanding Parking Sheds
Parking sheds, also known as carport structures or covered parking facilities, are structures designed to provide shelter and protection for vehicles from the elements, such as rain, sun, and snow. These structures can range from simple overhead canopies to more elaborate covered parking decks, depending on the size of the parking area and the specific requirements of the project.
The Benefits of Parking Sheds
Parking sheds offer a multitude of benefits for both vehicle owners and property developers:
- Protection from the Elements: By providing shelter from rain, sun, and other environmental factors, parking sheds help preserve the exterior finish of vehicles, reducing the risk of damage and prolonging their lifespan.
- Enhanced Safety and Security: Covered parking facilities offer added security for vehicles and their owners, reducing the risk of theft, vandalism, and damage from debris or falling objects.
- Space Optimization: Parking sheds optimize space utilization by providing overhead coverage, allowing for more efficient use of parking areas and maximizing the number of vehicles that can be accommodated.
- Aesthetic Enhancement: Well-designed parking sheds can enhance the visual appeal of parking facilities, complementing the surrounding architecture and landscaping to create a cohesive and attractive environment.
Applications of Parking Sheds
Parking sheds are suitable for a variety of applications across different industries and sectors:
- Commercial and Retail: Parking sheds are commonly used in commercial and retail settings, providing convenient and accessible parking for customers, employees, and visitors.
- Residential: In residential developments, parking sheds offer homeowners a secure and covered parking solution, protecting their vehicles from the elements and enhancing the overall value of the property.
- Industrial and Institutional: Parking sheds are also utilized in industrial and institutional settings, such as factories, warehouses, and educational institutions, to provide sheltered parking for employees, students, and visitors.
Elevate Your Parking Spaces with Om Engineers (Fabricator)
At Om Engineers (Fabricator), we specialize in designing and fabricating high-quality parking sheds that combine functionality, durability, and aesthetics. Our experienced team works closely with clients to understand their specific requirements and tailor solutions that meet their needs and budget. Whether you’re planning a commercial development, residential project, or institutional facility, our parking sheds can enhance the value and appeal of your parking spaces.
Contact us today at +91 9922444544 to learn more about our parking shed solutions and discover how we can elevate your parking facilities to new heights of excellence and innovation. Let us help you create parking spaces that are not only functional and practical but also visually striking and aesthetically pleasing.


