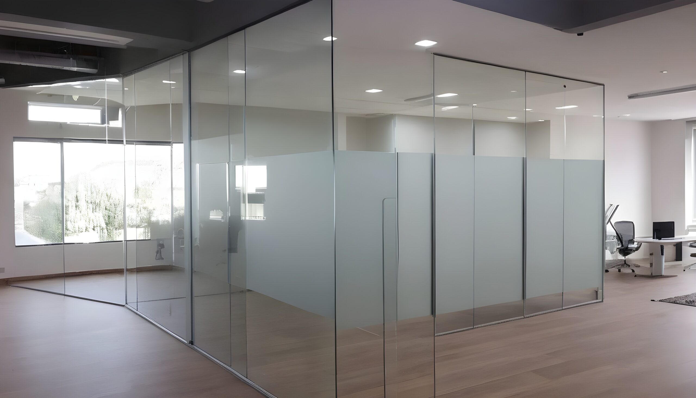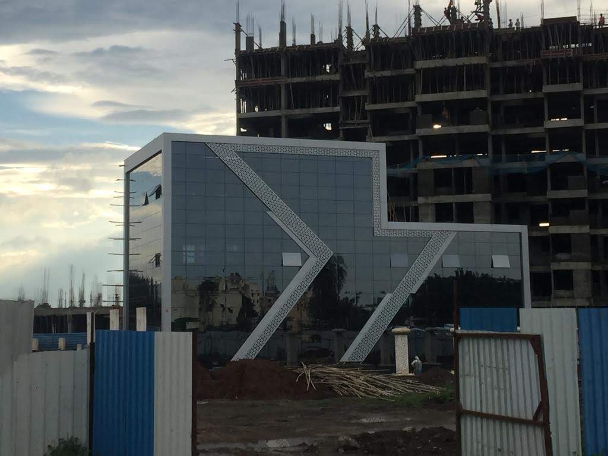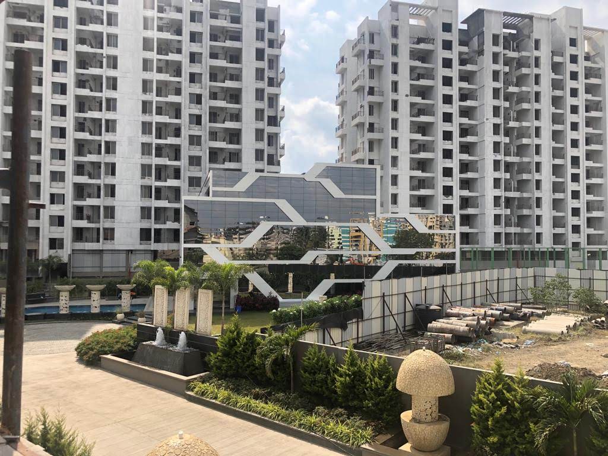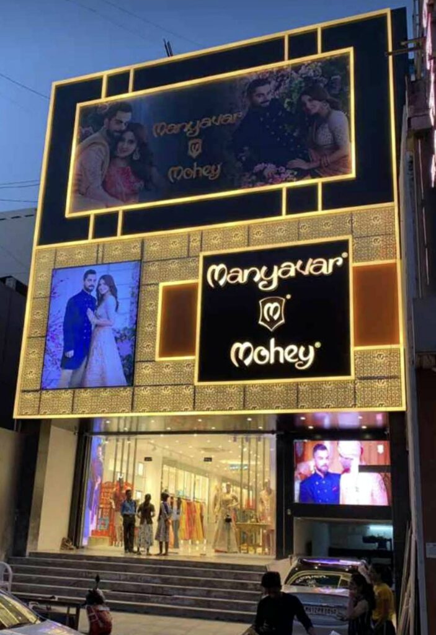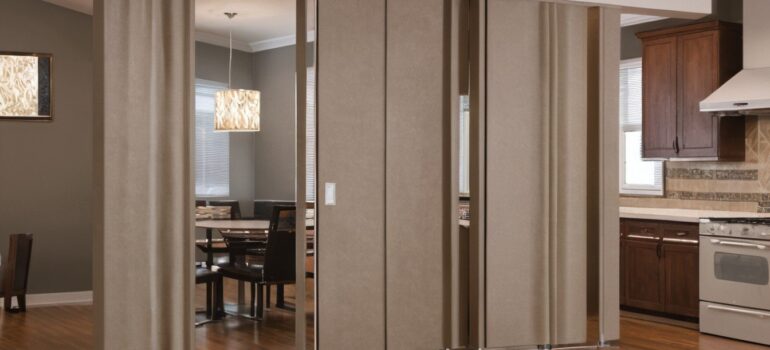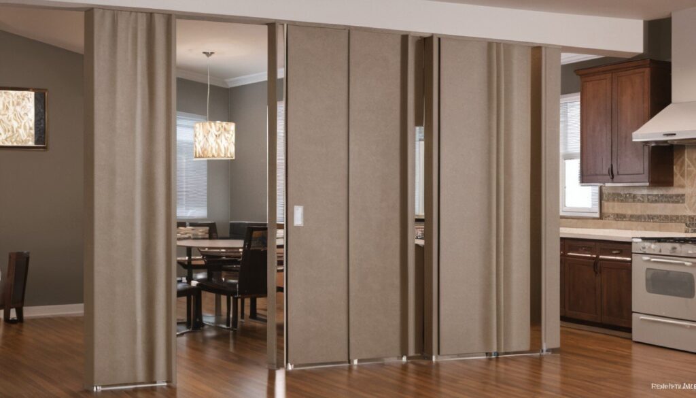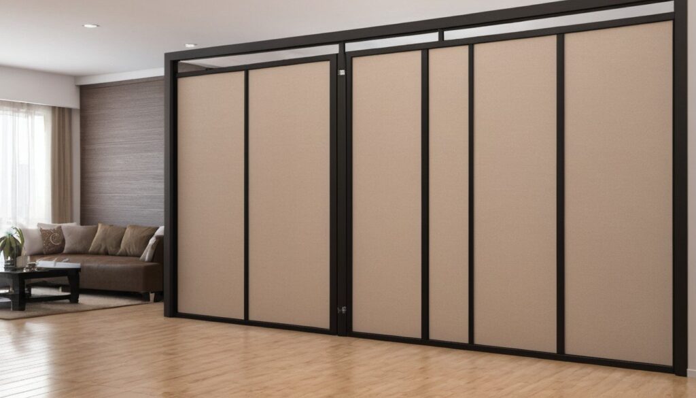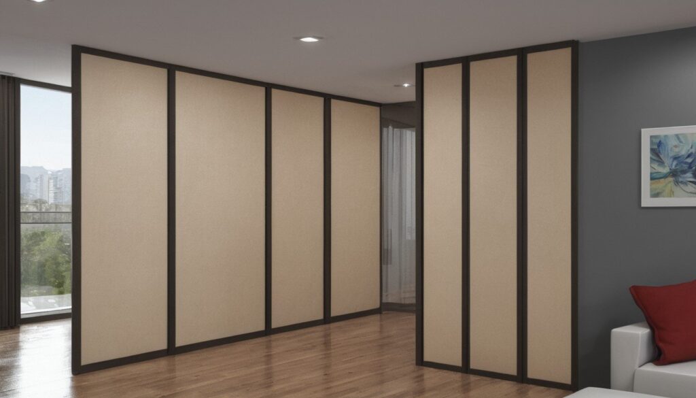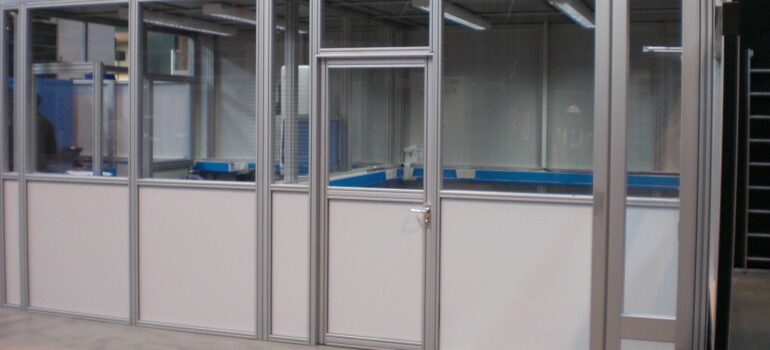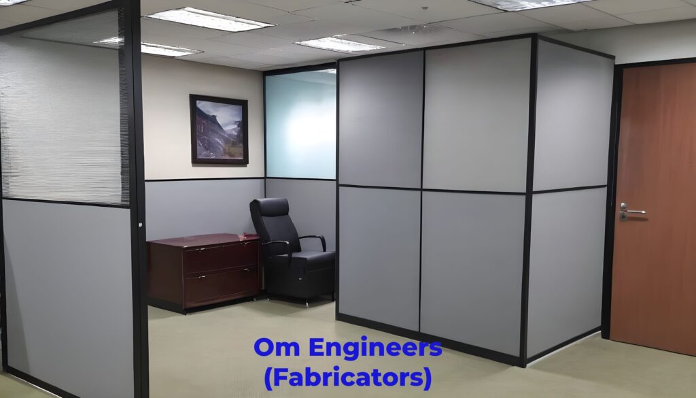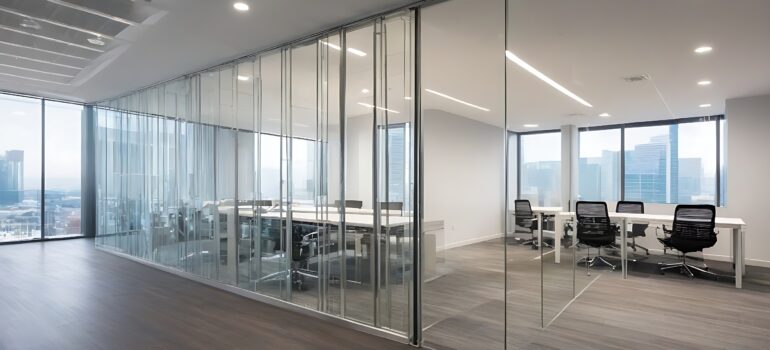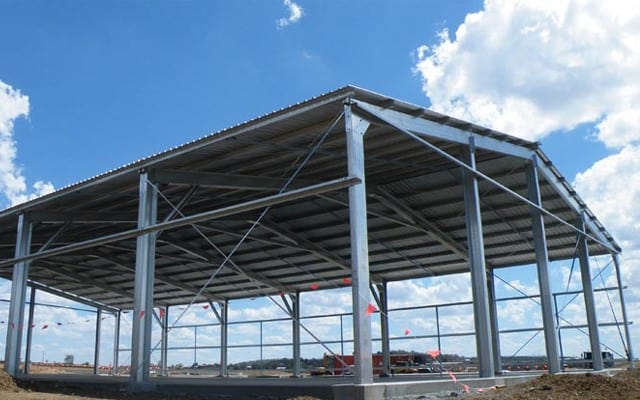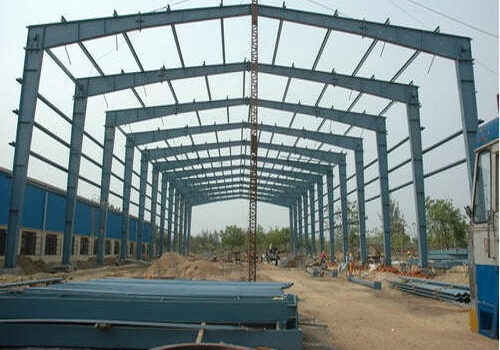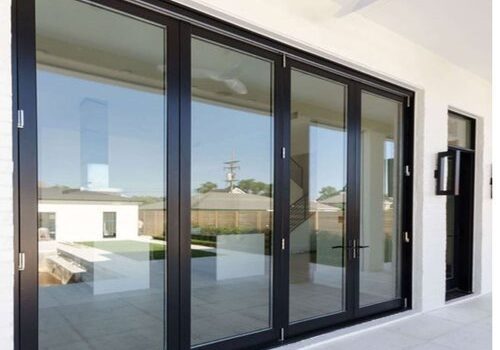Transparency Redefined: Glass Partitions for Modern Spaces
Glass partitions, with their modern appeal and functional versatility, have become a popular choice for interior spaces. This guide aims to answer key questions surrounding glass partitions, including their cost considerations, defining their purpose, selecting the best glass types, and exploring the supporting materials that contribute to their effectiveness.
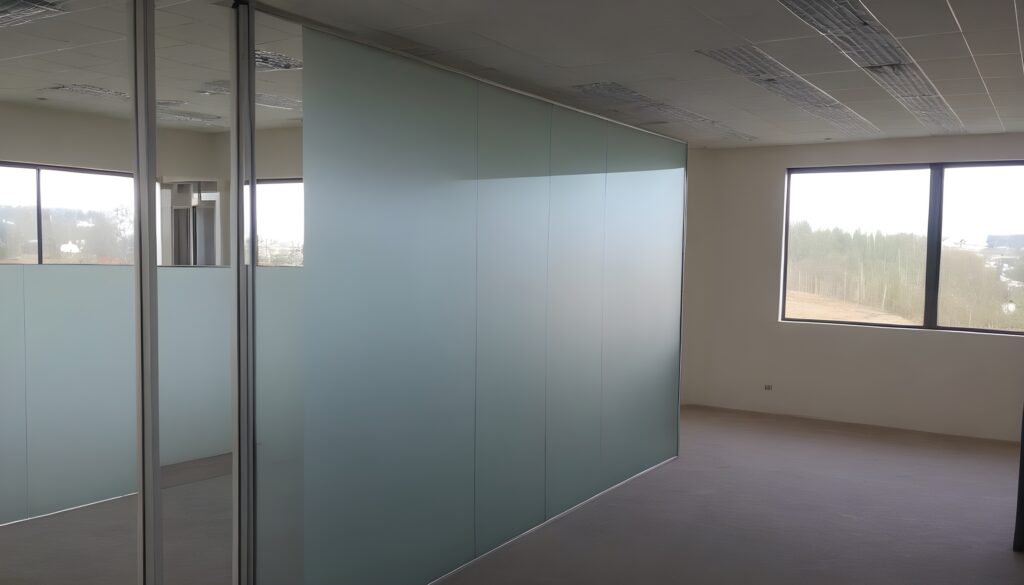
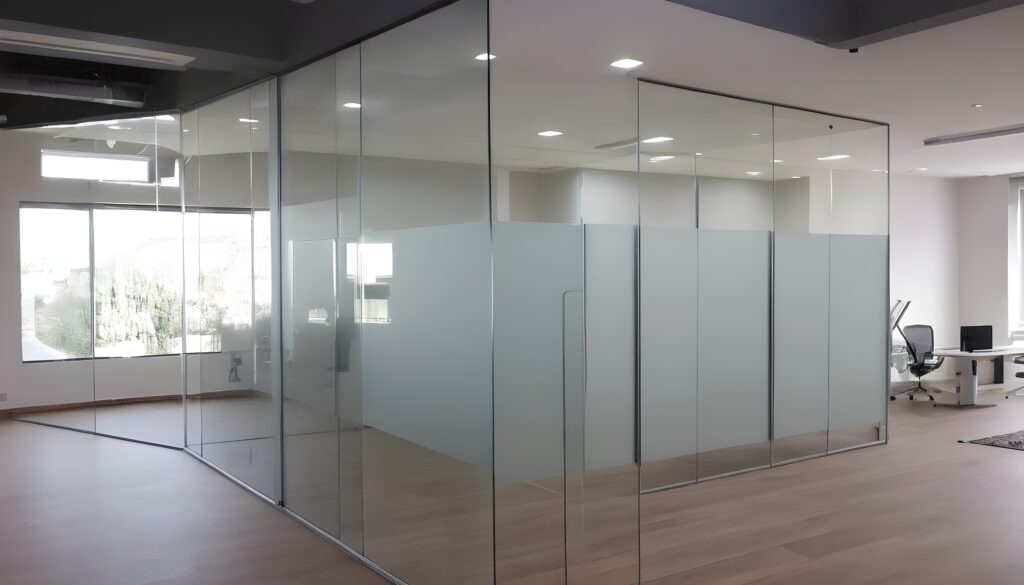
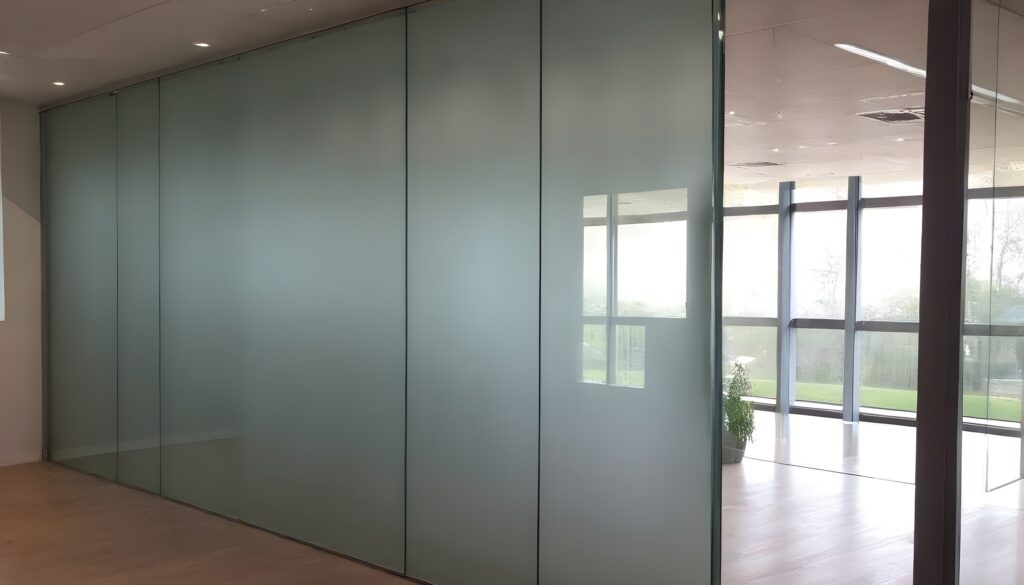
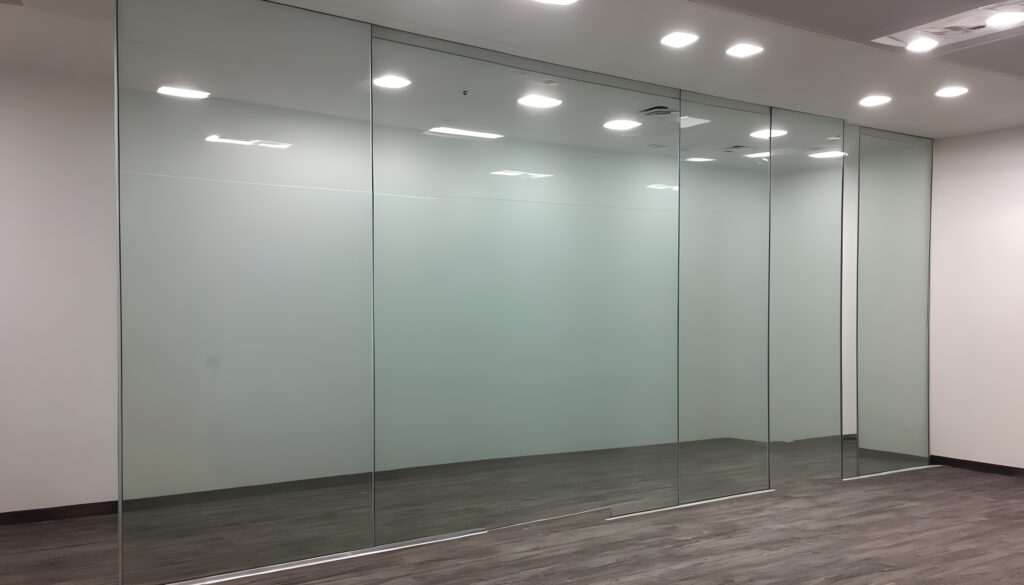
1. Understanding the Cost of Glass Partitions:
Balancing Aesthetics and Budget
Glass partition costs vary based on factors such as type, size, and installation complexity. We’ll break down these factors to provide a comprehensive understanding of the pricing spectrum. By exploring average costs, readers can make informed decisions that align with both their design aspirations and budget constraints.
2. Defining Glass Partitions:
Seamless Integration in Modern Design
Glass partitions transcend traditional barriers, offering transparency and spatial fluidity. This section defines what constitutes a glass partition, exploring its applications in offices, homes, and commercial spaces. The versatility of glass partitions in creating functional yet visually appealing divisions within a space will be highlighted.
3. Choosing the Best Glass for Partition Walls:
Tailoring Solutions to Your Needs
Selecting the right type of glass is crucial for achieving the desired aesthetic and functionality. We’ll delve into options such as tempered glass for durability, laminated glass for safety, and frosted glass for privacy. This section aims to guide readers in making informed choices based on their specific requirements.
4. Materials Used for Glass Wall Partitions:
Beyond Glass – Crafting Stability and Style
The effectiveness of glass partitions is not only in the glass itself but also in the supporting materials. We’ll explore the importance of high-quality frames, fittings, and finishes. Understanding the materials that complement the glass ensures durability, stability, and an overall pleasing visual impact.
In conclusion, the elegance and functionality of glass partitions make them a standout choice in modern design. Ready to transform your space with the transparency and versatility of glass? Contact us today for personalized advice and to explore how glass partitions can elevate your interior. Let’s embark on a journey to redefine your living or working environment. Click here to get in touch, and let the transformation begin!


