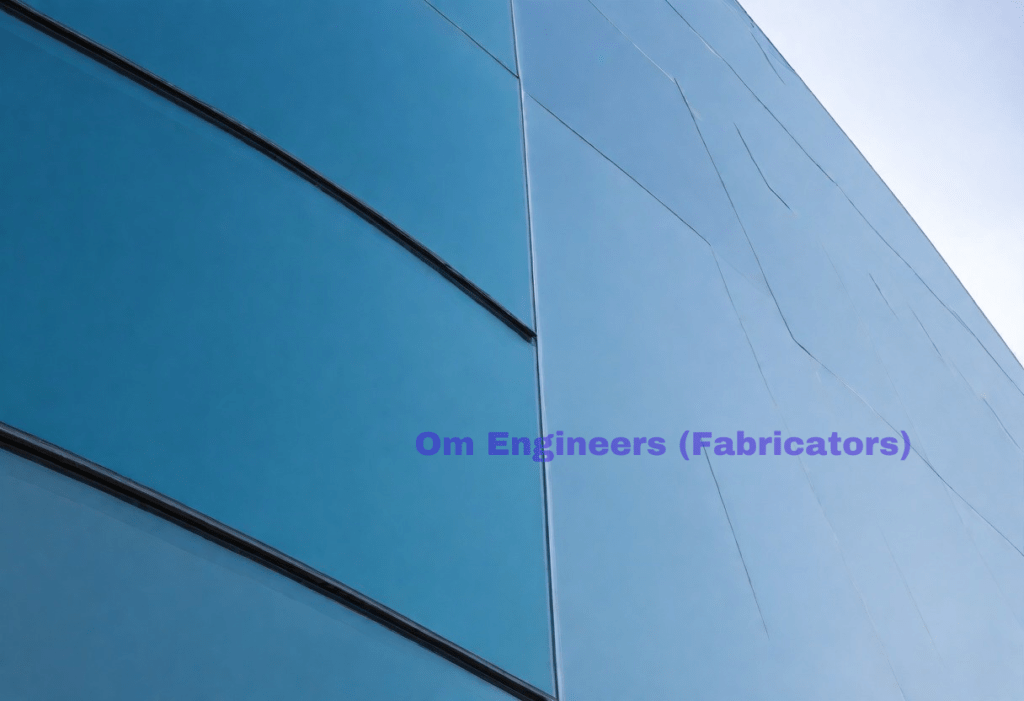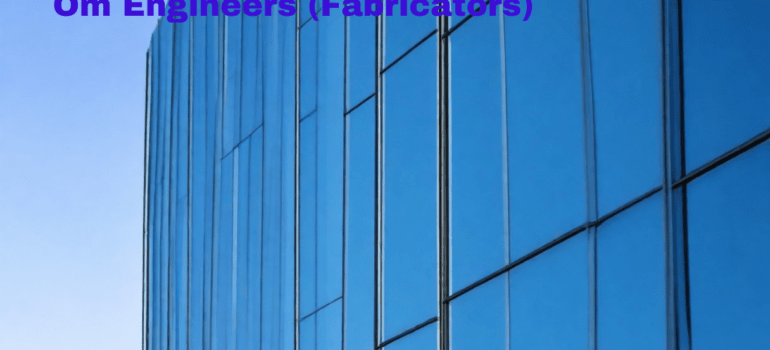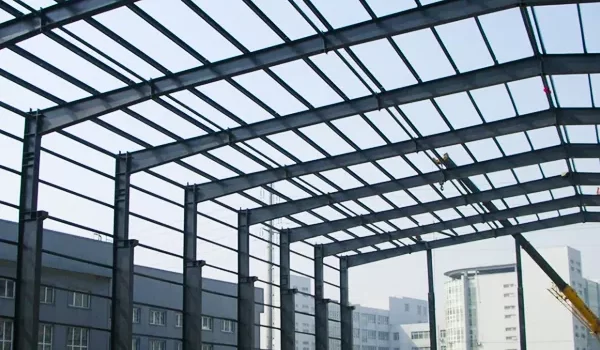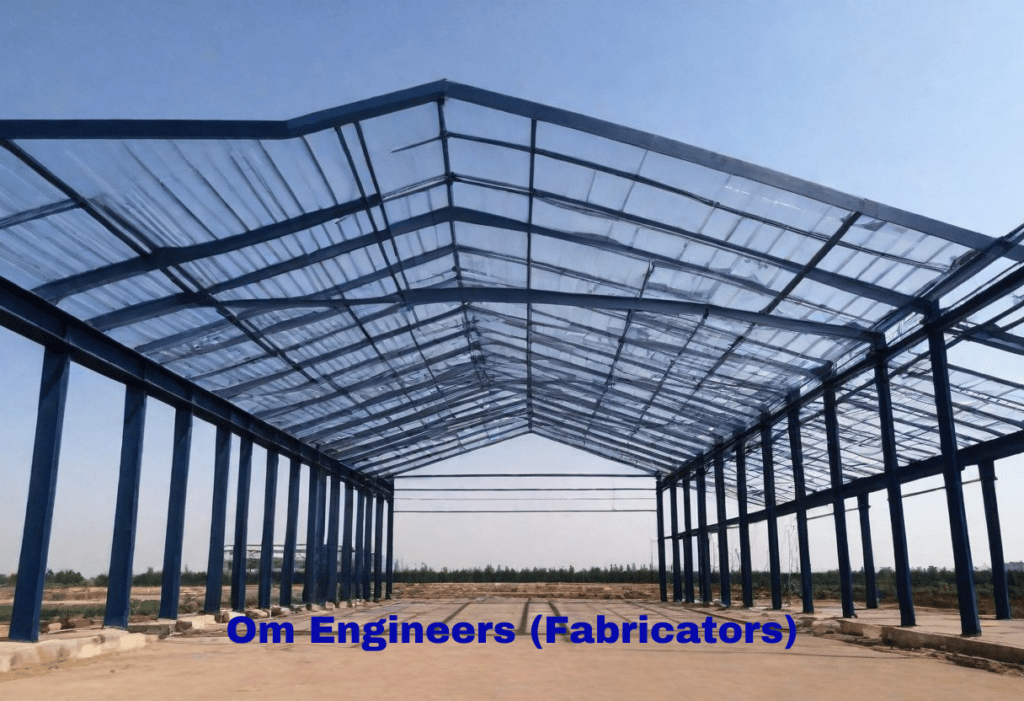Curtain Wall Facades: Your Ultimate Guide
In the realm of modern architecture, curtain wall facades stand out as a hallmark of sophistication, innovation, and functionality. Designed to enhance both the appearance and performance of buildings, these versatile systems offer a myriad of benefits for commercial and residential properties alike. In this comprehensive guide, we explore the ins and outs of curtain wall facades, addressing common questions and highlighting their unparalleled potential to elevate your architectural vision.

Discover our innovative new project on Google Business Profile, showcasing our commitment to excellence and customer satisfaction.
What are Curtain Wall Facades?
Curtain wall facades are non-structural cladding systems that envelop the exterior of buildings, typically consisting of lightweight aluminum frames and glass panels. These sleek and contemporary facades are designed to withstand environmental elements while providing transparency, natural light, and panoramic views for occupants. By separating the building’s interior from its exterior, curtain wall systems offer thermal and acoustic insulation, enhancing comfort and energy efficiency.
What Makes Curtain Wall Facades Ideal for Modern Buildings?
Curtain wall facades are the epitome of modern architecture, offering a perfect blend of aesthetic appeal and functional performance. Their customizable design allows architects to create striking visual effects, from sleek minimalist profiles to bold geometric patterns, transforming buildings into architectural landmarks. Additionally, curtain wall systems can incorporate advanced glazing technologies, such as low-emissivity coatings and insulated glass units, to optimize energy efficiency and indoor comfort.
How Do Curtain Wall Facades Enhance Building Performance?
Beyond their visual impact, curtain wall facades play a crucial role in enhancing building performance across various metrics. By providing ample natural light and ventilation, these systems reduce reliance on artificial lighting and mechanical HVAC systems, resulting in significant energy savings and operational cost reductions. Moreover, curtain wall facades can improve occupant comfort by minimizing solar heat gain and noise transmission, creating a conducive indoor environment for work, leisure, and relaxation.
Are Curtain Wall Facades Suitable for My Project?
Whether you’re planning a commercial high-rise, a mixed-use development, or a luxury residential complex, curtain wall facades offer unparalleled versatility and adaptability to suit your project requirements. From iconic skyscrapers to boutique storefronts, these systems can be tailored to meet aesthetic preferences, performance objectives, and budget constraints, making them an ideal choice for architects, developers, and building owners alike.
Elevate Your Building with Curtain Wall Facades: Contact Us Today!
At Om Engineers (Fabricators), we specialize in delivering cutting-edge curtain wall solutions that redefine the boundaries of architectural design and performance. Our team of experienced professionals offers comprehensive services, from initial consultation and design development to fabrication and installation, ensuring seamless integration and superior quality at every stage of your project.
Ready to elevate your building’s aesthetic and performance with curtain wall facades? Contact us today at +919922444544 to schedule a consultation and discover how we can bring your architectural vision to life. Transform your building into a timeless masterpiece with our innovative curtain wall solutions.
No post found




