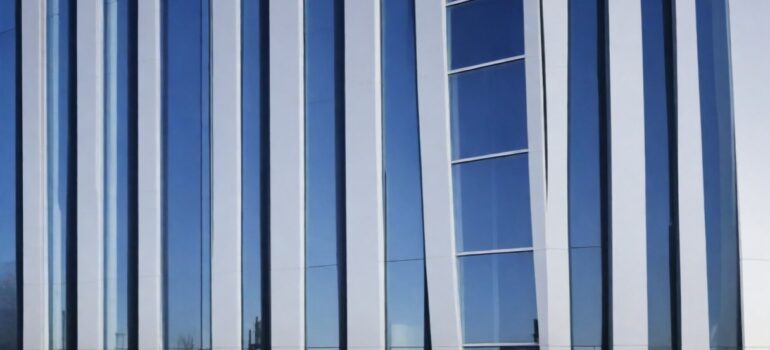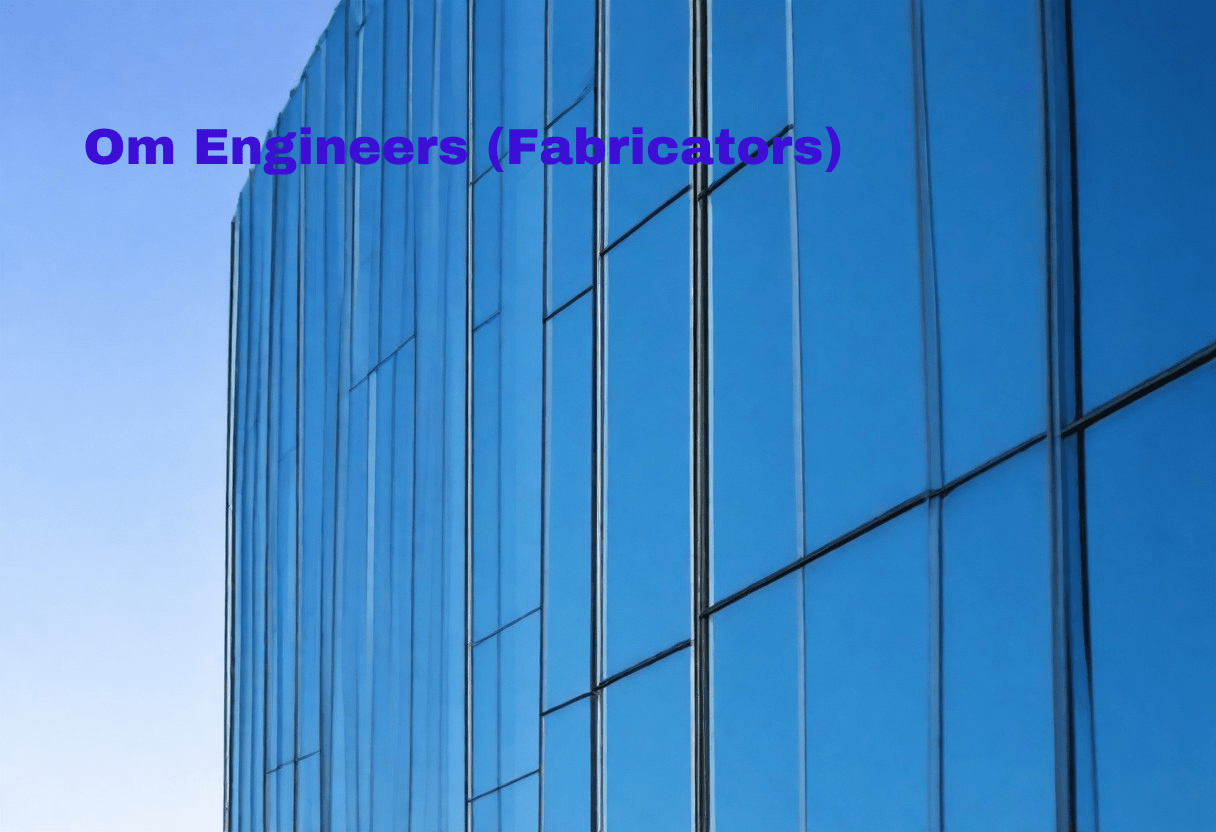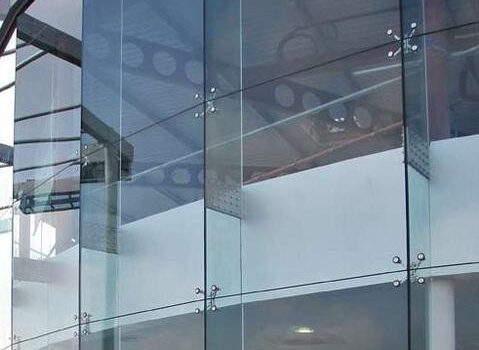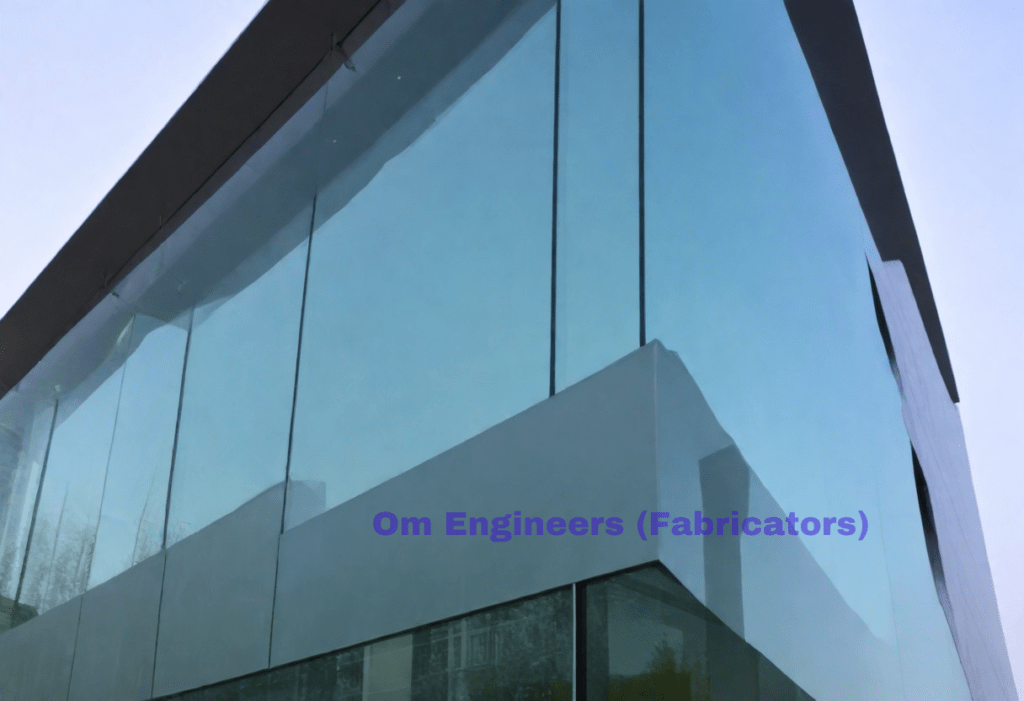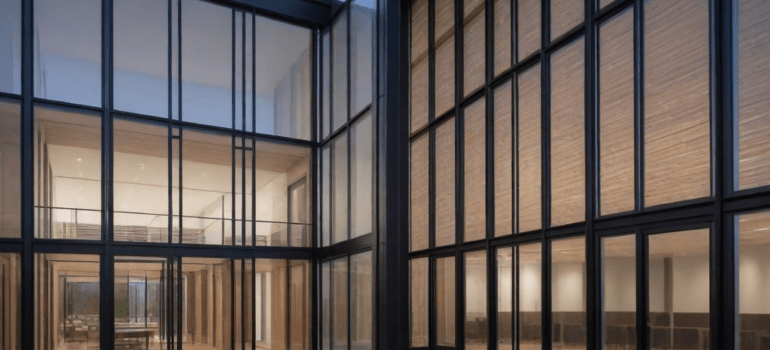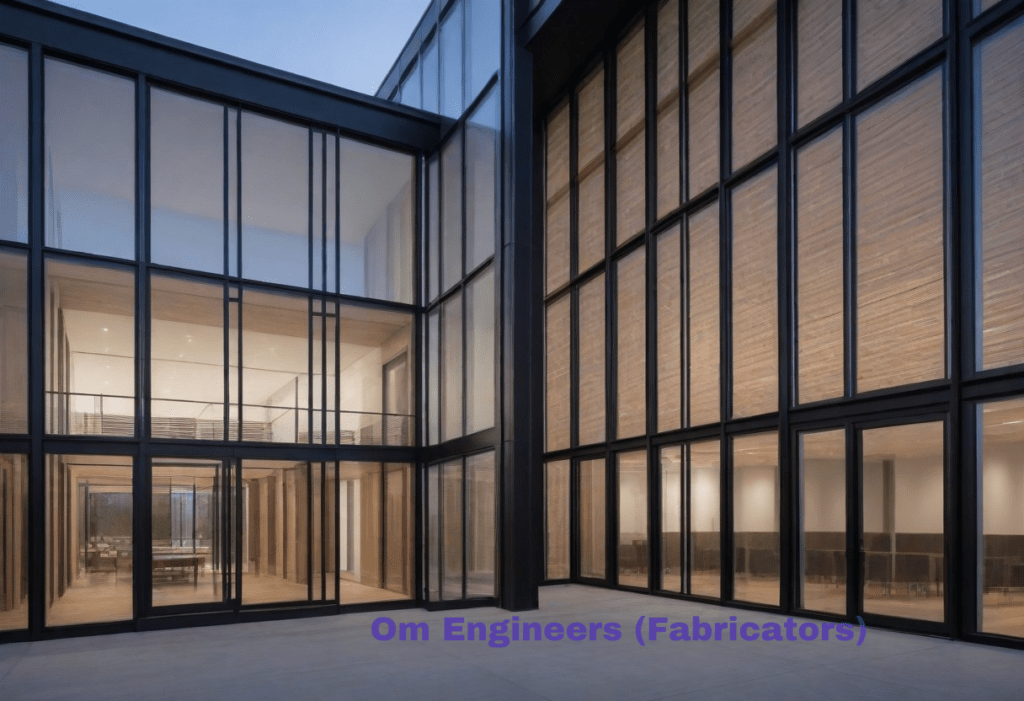Unitized Facades: A Guide by Om Engineers
In the realm of contemporary architecture, unitized facades have emerged as a hallmark of innovation and efficiency, revolutionizing the way buildings are designed, constructed, and maintained. These advanced facade systems offer a seamless integration of aesthetics, functionality, and sustainability, providing architects and developers with unparalleled design flexibility and performance. In this comprehensive article, we delve into the world of unitized facades, exploring their features, benefits, and transformative impact on architectural design.
Discover our innovative new project on Google Business Profile, showcasing our commitment to excellence and customer satisfaction.
Understanding Unitized Facades
Unitized facades are pre-fabricated, modular systems comprised of individual panels or units that are manufactured off-site and assembled on-site to create the building envelope. Each unit typically consists of a frame, glazing, insulation, and other components, allowing for rapid installation and precise alignment. Unitized facades are known for their high degree of customization, quality control, and efficiency, making them an ideal choice for modern construction projects.
The Advantages of Unitized Facades
Unitized facades offer a multitude of benefits that make them a preferred choice for architects, developers, and building owners:
- Speed of Construction: By prefabricating components off-site, unitized facades minimize on-site labor and installation time, accelerating the construction process and reducing project timelines.
- Quality Control: Factory-controlled manufacturing ensures consistent quality and precision in every unit, minimizing errors, defects, and rework during installation.
- Design Flexibility: Unitized facades offer architects unlimited design possibilities, including custom shapes, sizes, colors, and textures, allowing for the creation of iconic and distinctive building facades.
- Energy Efficiency: Advanced insulation and glazing technologies enhance thermal performance and energy efficiency, reducing heating and cooling costs and enhancing occupant comfort.
- Sustainability: Unitized facades promote sustainability by minimizing construction waste, optimizing material usage, and incorporating recyclable and eco-friendly materials into the design.
Applications of Unitized Facades
Unitized facades are suitable for a wide range of architectural applications, including:
- High-Rise Buildings: Unitized facades are commonly used in high-rise buildings and skyscrapers, where speed of construction, quality control, and energy efficiency are paramount.
- Commercial Developments: Offices, hotels, shopping malls, and other commercial developments benefit from the versatility and customization options offered by unitized facades, creating visually striking and functional spaces.
- Residential Projects: Unitized facades can enhance the aesthetics and performance of residential buildings, offering panoramic views, ample natural light, and energy-efficient living spaces.
Elevate Your Architecture with Om Engineers
At Om Engineers (Fabricator), we specialize in designing, manufacturing, and installing high-quality unitized facade solutions that exceed industry standards and client expectations. With decades of experience and a commitment to innovation and excellence, we collaborate closely with architects, developers, and contractors to deliver bespoke facade systems that elevate the aesthetics, performance, and sustainability of buildings. Contact us today at +91 9922444544 to learn more about how our unitized facade solutions can transform your architectural vision into reality and create iconic structures that stand the test of time.
A Guide to Energy-Efficient Facade Solutions
- 1
- 2


