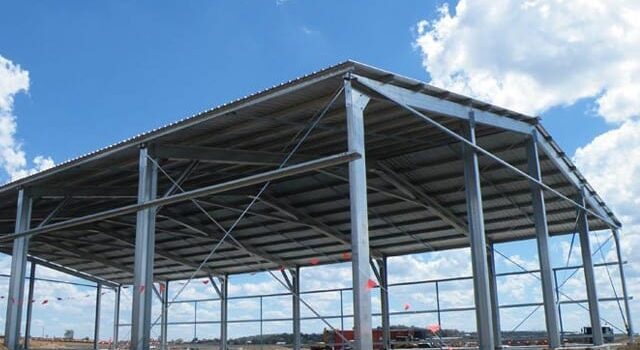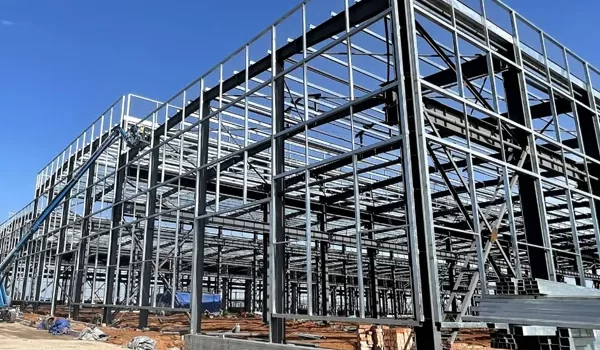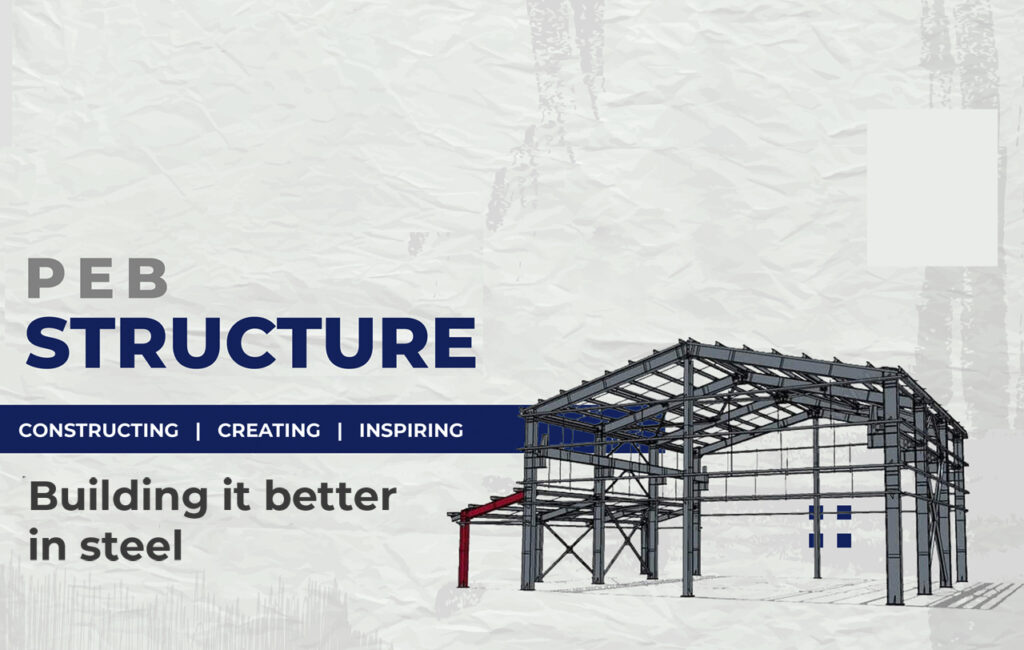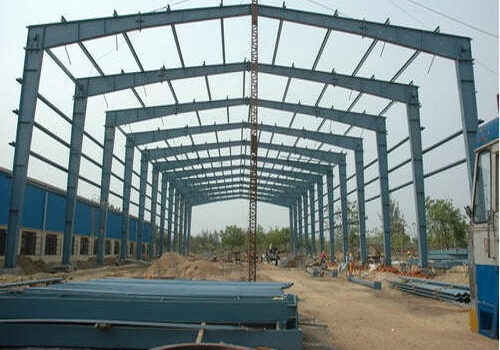Understanding the Advantages and Construction of PEB Structures
In the realm of modern construction, Pre-Engineered Buildings (PEB) have emerged as a revolutionary solution, transforming the landscape of structural engineering. PEB structures offer a host of advantages, ranging from cost-effectiveness to rapid construction. In this article, we delve into the intricacies of PEB structures, exploring what they are, how they are constructed, their distinctions from RCC structures, and the calculation methods employed in their design.
What is the PEB Structure?
A Pre-Engineered Building (PEB) is a structural system that is fabricated and manufactured off-site, and then assembled on-site. Unlike conventional construction methods, PEB structures are designed and engineered to meet specific project requirements before arriving at the construction site. These structures comprise primary and secondary structural elements, such as columns, rafters, and bracing systems, which are manufactured with precision to ensure optimal performance and efficiency.
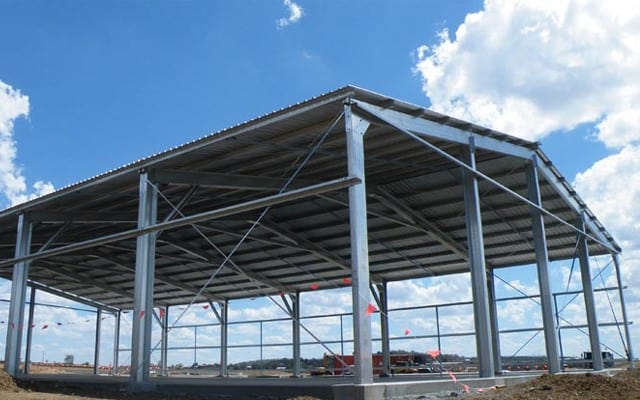
PEB Construction Method:
The construction of PEB structures follows a systematic and streamlined process. The first step involves meticulous planning and design, where the building’s specifications are precisely determined. Subsequently, the structural components are manufactured off-site in a controlled environment, using advanced technology and high-quality materials. The pre-fabricated components are then transported to the construction site for assembly.
The assembly process is considerably faster than traditional construction methods, resulting in reduced labor costs and quicker project completion. The accuracy and precision achieved in the manufacturing phase contribute to the overall efficiency of the construction process.
Difference Between PEB Structure and RCC Structure:
While both PEB and Reinforced Concrete Construction (RCC) structures serve the purpose of providing a durable and stable framework, there are fundamental differences between the two.
- Design Flexibility: PEB structures offer greater design flexibility due to the ability to prefabricate components according to project-specific requirements. This flexibility allows for customization in terms of size, shape, and architectural features.
- Construction Speed: PEB structures are renowned for their rapid construction. The off-site manufacturing of components accelerates the building process, enabling quicker project turnaround times compared to the time-intensive construction of RCC structures.
- Cost-Efficiency: PEB structures are generally more cost-effective than RCC structures. The reduction in labor, construction time, and material wastage contributes to overall cost savings, making PEB an attractive option for budget-conscious projects.
How is PEB Structure Calculated?
The calculation of a PEB structure involves a comprehensive engineering analysis to ensure structural integrity and safety. The process typically includes:
- Load Analysis: Determining the loads the structure will bear, including dead loads, live loads, and environmental loads such as wind and seismic forces.
- Material Selection: Choosing appropriate materials for the structural components based on the calculated loads and design specifications.
- Structural Design: Employing advanced computer-aided design (CAD) tools to create a detailed blueprint of the structure, including the placement and specifications of each component.
- Finite Element Analysis (FEA): Utilizing FEA to simulate and analyze the structural behavior under various conditions, ensuring the design meets safety standards.
In conclusion, Pre-Engineered Buildings have emerged as a modern and efficient solution in the construction industry. Their unique construction method, design flexibility, and cost-effectiveness make them an appealing choice for a wide range of applications. As the construction landscape continues to evolve, PEB structures stand at the forefront of innovation, reshaping the way we approach building design and construction.
No post found


