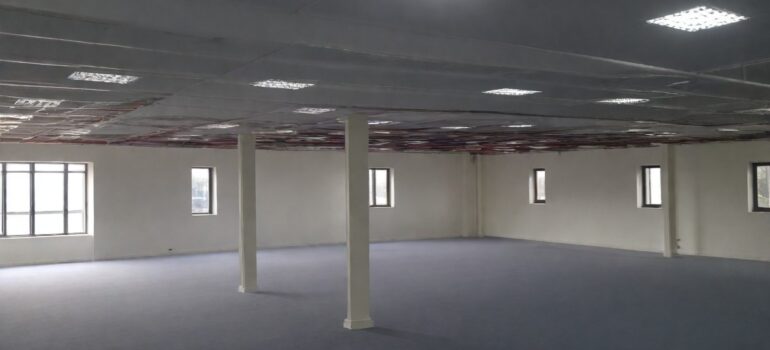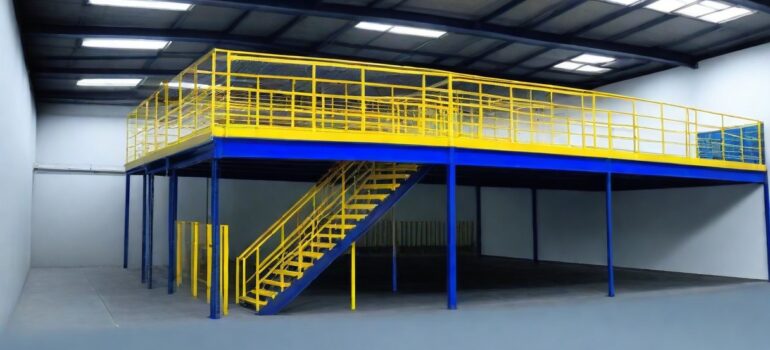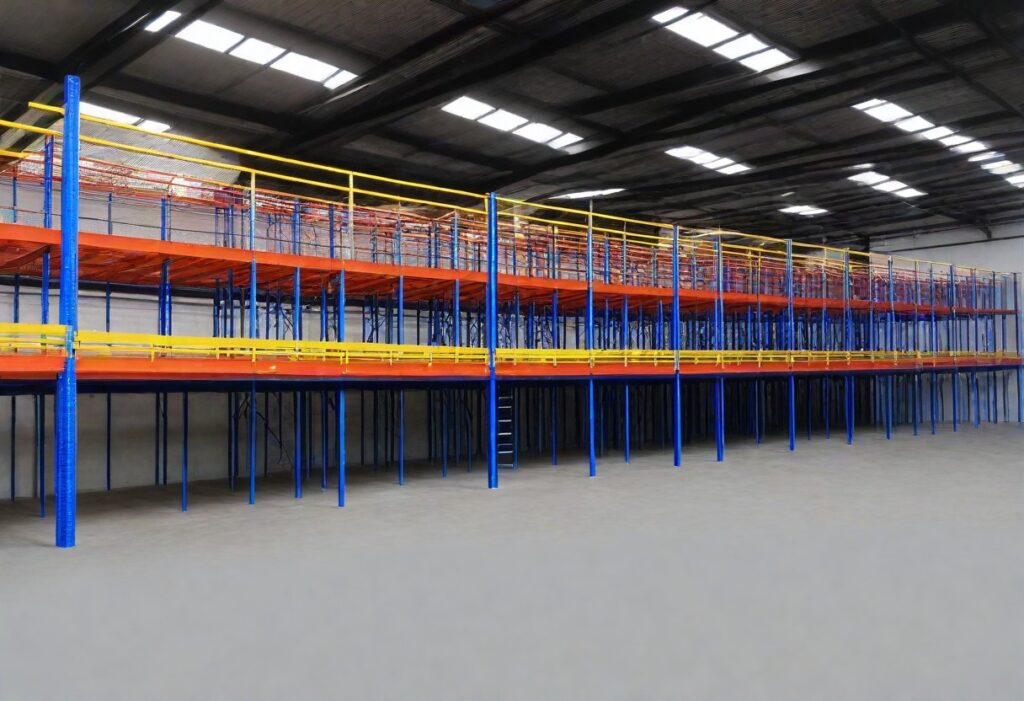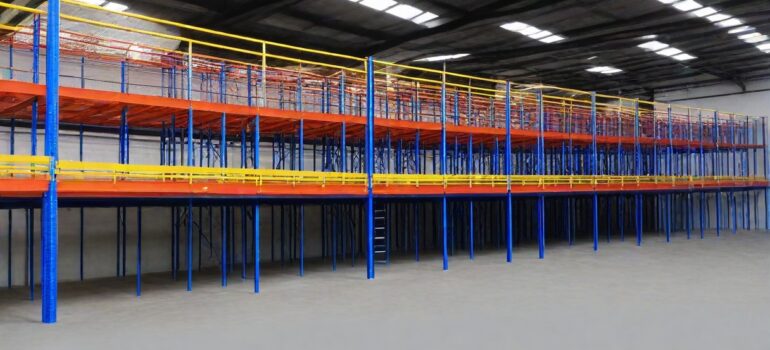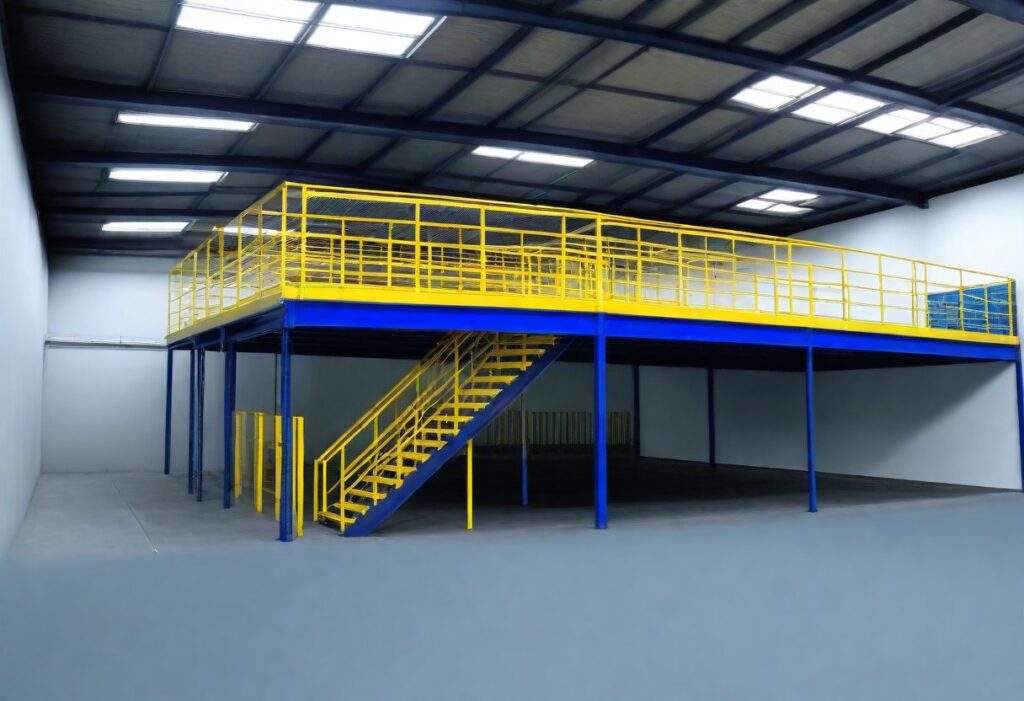Office Mezzanine Floors: Maximizing Space and Productivity
In the dynamic world of office design, maximizing space utilization while maintaining productivity is essential for businesses to thrive. Office mezzanine floors have emerged as a versatile solution to address these challenges, offering additional floor space without the need for costly expansions or relocations. As a leading fabricator in the industry, Om Engineers specializes in designing and installing customized mezzanine floors tailored to the unique needs of modern offices. In this article, we explore the benefits and applications of office mezzanine floors and how they can elevate your workspace.
Discover our innovative new project on Google Business Profile, showcasing our commitment to excellence and customer satisfaction.
What is an Office Mezzanine Floor?
An office mezzanine floor is a secondary floor level constructed within the existing volume of a building, typically above the ground floor. These versatile structures provide additional usable space, effectively doubling the floor area without the need for major structural changes or renovations. Mezzanine floors are commonly used in offices to accommodate growing teams, create private workspaces, or house specialized departments while optimizing the use of available space.
Advantages of Office Mezzanine Floors
- Space Optimization: Office mezzanine floors maximize vertical space, allowing businesses to make the most of their existing square footage without expanding the footprint of the building.
- Cost-Effective Expansion: Compared to traditional building expansions or relocations, installing a mezzanine floor is a cost-effective solution that minimizes disruption to daily operations.
- Flexibility and Customization: Mezzanine floors can be customized to meet the specific needs of each office, whether it’s creating additional workstations, meeting rooms, storage areas, or breakout spaces.
- Quick Installation: With Om Engineers’ expertise and efficient fabrication process, mezzanine floors can be installed quickly and with minimal disruption to your business operations.
- Enhanced Aesthetics: Mezzanine floors can be designed to complement the existing architecture and interior design of the office, enhancing the overall aesthetics of the workspace.
Applications of Office Mezzanine Floors
- Additional Workspaces: Mezzanine floors can be used to accommodate growing teams, create dedicated workstations, or house specialized departments within the office.
- Meeting Rooms and Collaboration Spaces: Mezzanine floors provide an ideal location for creating private meeting rooms, collaboration areas, or breakout spaces away from the main office floor.
- Storage and Inventory Management: Mezzanine floors can be used to create additional storage areas for files, documents, inventory, or office supplies, helping to declutter the workspace and improve organization.
Elevate Your Office Space with Om Engineers (Fabricator)
At Om Engineers (Fabricator), we specialize in designing and fabricating high-quality office mezzanine floors that optimize space, enhance productivity, and elevate the aesthetics of your workspace. Our experienced team works closely with clients to understand their unique requirements and deliver customized solutions that exceed expectations. Contact us today at +91 9922444544 to learn more about how our office mezzanine floors can transform your office environment and support your business growth.
Conclusion
Office mezzanine floors offer a cost-effective and efficient way to maximize space utilization and enhance productivity in modern workplaces. With Om Engineers (Fabricator) as your partner, you can elevate your office space with customized mezzanine floors that meet your specific needs and reflect your company’s identity. Contact us today to take the first step towards creating a more functional, efficient, and inspiring workspace for your team.
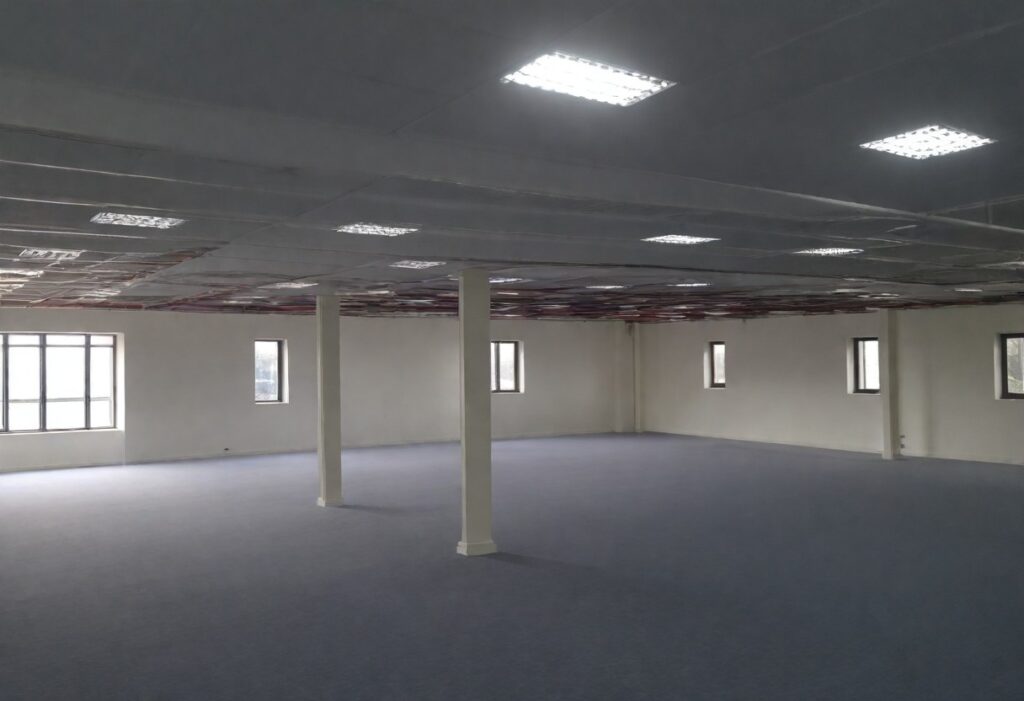
No post found


