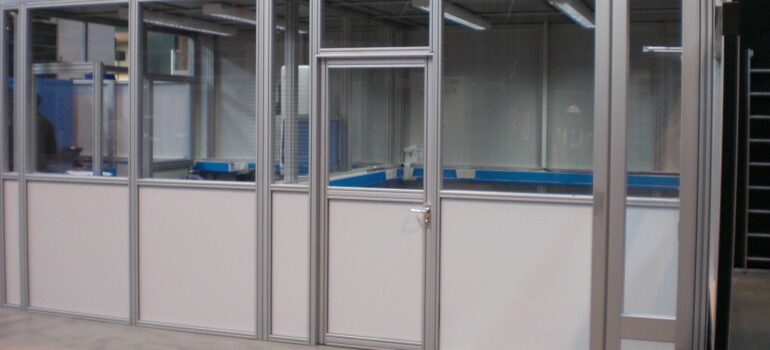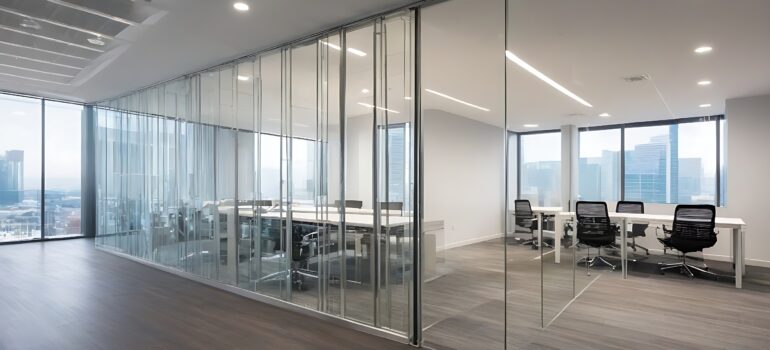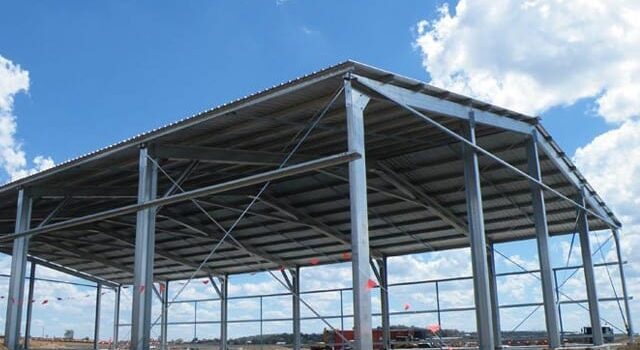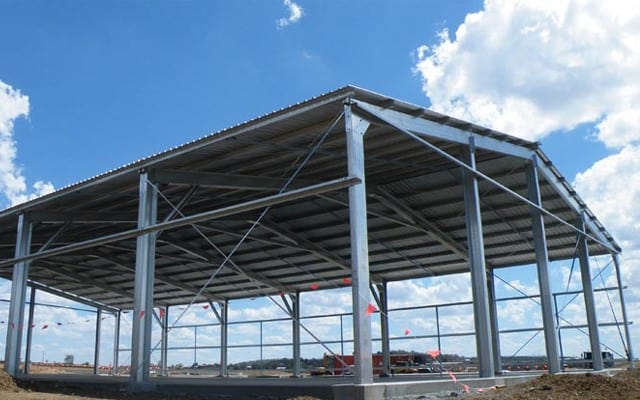Choosing the Perfect Office Partition: A Comprehensive Guide
In the fast-paced world of business, optimizing your office space is a key factor in fostering productivity and a positive work environment. Office partitions play a crucial role in achieving this balance. Om Engineers (Fabricator) have a comprehensive guide, we’ll explore the various types of office partitions, delve into cost considerations, and help you make informed decisions for your workspace transformation.
Contact us for your Project Requirement. +919922444544
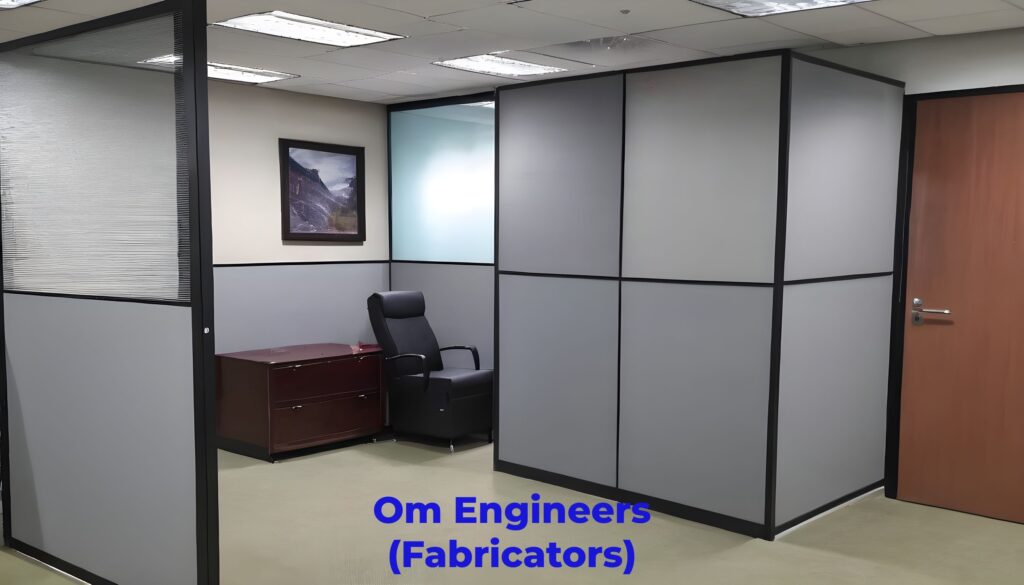
Determining the Best Type of Office Partition:
Which Partition is Best for Your Office?
In the quest for the perfect office partition, it’s essential to consider the unique needs of your workplace. Here are four popular options:
1. Cubicle Partitions: Cubicles provide individual workspaces, fostering privacy and focus. They’re excellent for tasks that require concentration, making them a popular choice in professional settings.
2. Glass Partitions: If your goal is to create an open and airy atmosphere while maintaining separation, glass partitions are a stylish solution. They allow natural light to flow through the space, promoting a sense of transparency and collaboration.
3. Modular Partitions: For those seeking flexibility in office layouts, modular partitions are the answer. These customizable solutions adapt to changing needs, making them ideal for dynamic work environments.
4. Aluminum Partitions: Aluminum partitions offer a sleek and modern aesthetic. Known for their durability and lightweight construction, these partitions are versatile and can be adapted to various office styles. They are also easy to maintain and provide a contemporary look that complements modern office designs.
Understanding the Cost of Office Partitions:
Budgeting for Your Workspace Transformation
Cost considerations are a significant factor in any office improvement project. Here’s what you need to know:
Factors Influencing Cost: The cost of office partitions is influenced by factors such as material, design complexity, and customization options. Higher-end materials and intricate designs will naturally increase the overall cost.
Average Costs: On average, office partitions can range from a few hundred to several thousand Rupees per linear foot, depending on the type and features. It’s essential to align your budget with your expectations and project goals.
Exploring the Cost of Low-Height Office Partitions:
Finding the Right Balance Between Openness and Privacy
- Advantages of Low-Height Partitions: Low-height partitions strike a balance between openness and privacy. They allow for easy communication among team members while still providing a sense of individual space. The advantages include improved collaboration and a more visually open workspace.
- Cost Comparison: Choosing low-height partitions can be a cost-effective alternative to full-height options. The reduced material and installation costs make them an attractive choice for those looking to transform their office on a budget.
Identifying the Most Affordable Wall Partition:
Budget-Friendly Options: Consider materials like laminate or cost-effective woods for budget-friendly partitions. While these options may be more economical, they can still provide a sleek and professional appearance.
Tips for Cost-Efficient Partitioning:
- Opt for standardized sizes to minimize customization costs.
- Explore prefabricated or ready-to-assemble options.
- Work with a reputable supplier to ensure quality within your budget.
In conclusion, choosing the perfect office partition involves a careful balance between functionality, aesthetics, and budget. Whether you opt for the privacy of cubicles, the transparency of glass partitions, the flexibility of modular solutions, or the modern appeal of aluminum partitions, the key is aligning your choice with the unique needs and goals of your workspace.
“Have a question or need assistance? Reach out to us on WhatsApp for Enquiry and personalized support. Click the button below to start a conversation. We’re here to help!”
No post found


